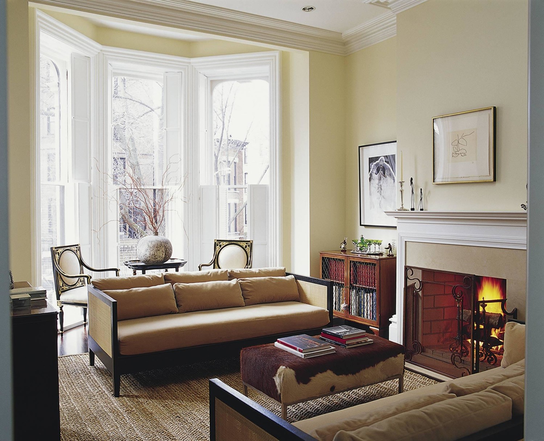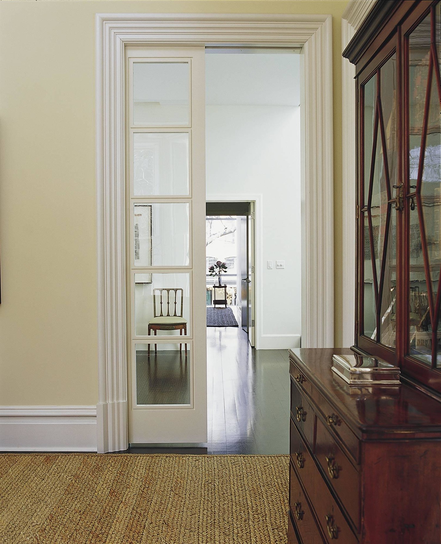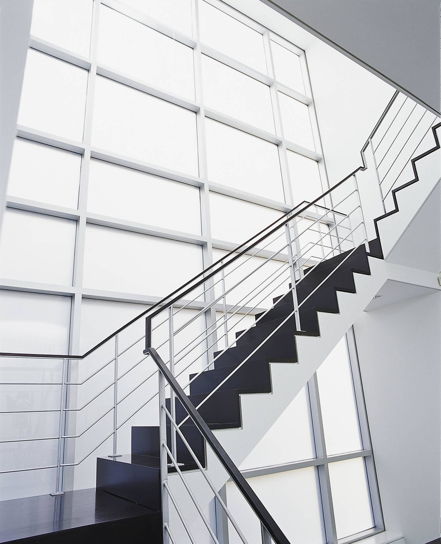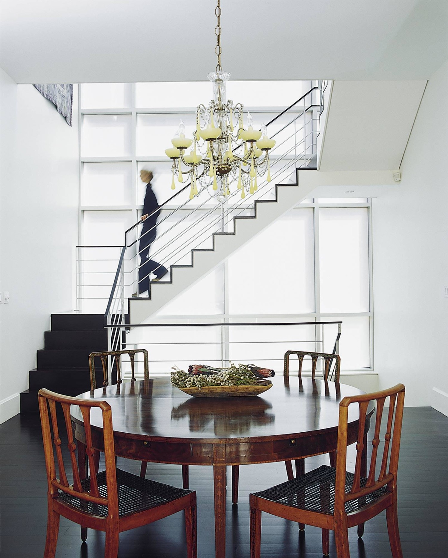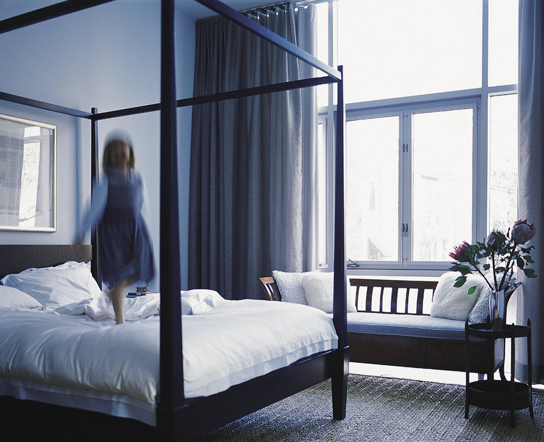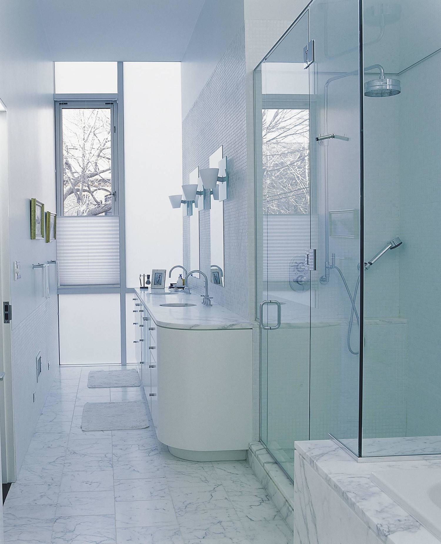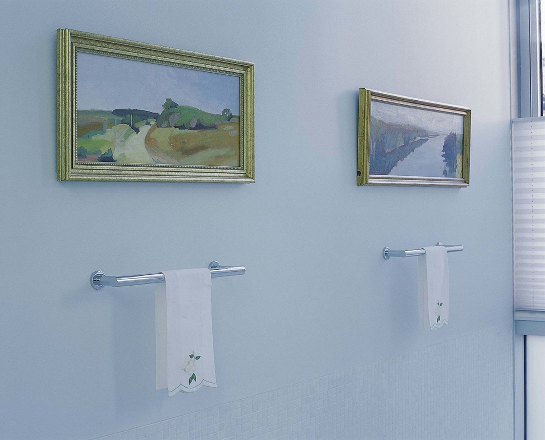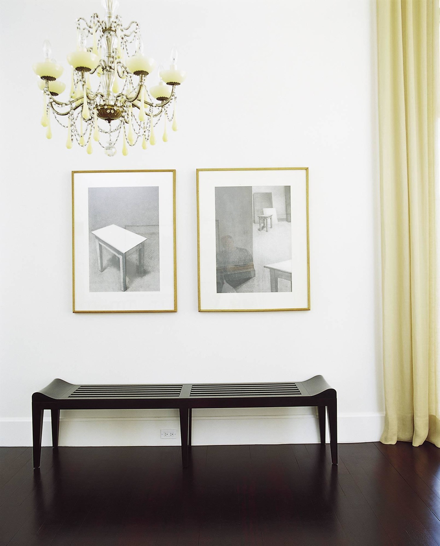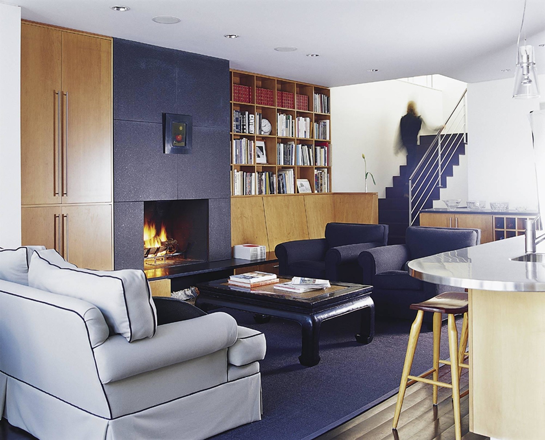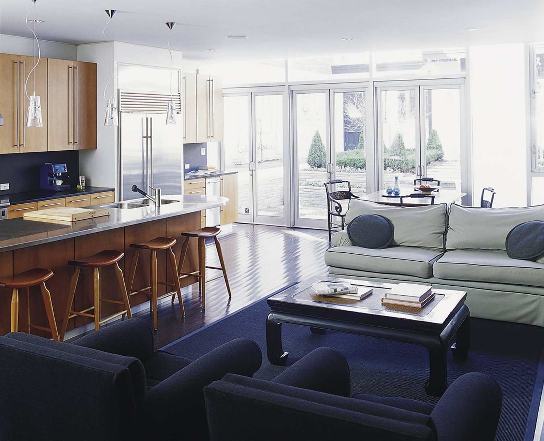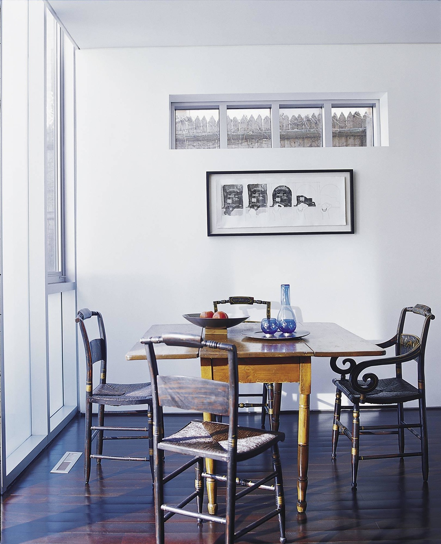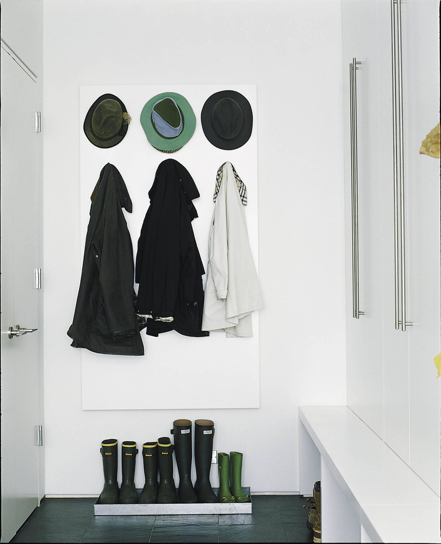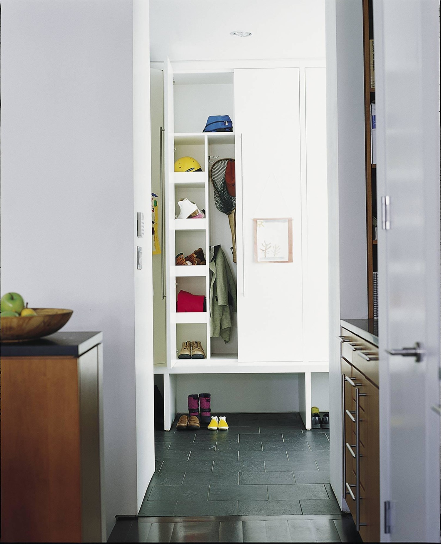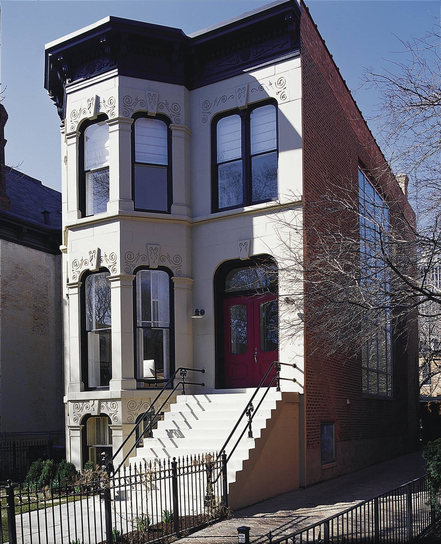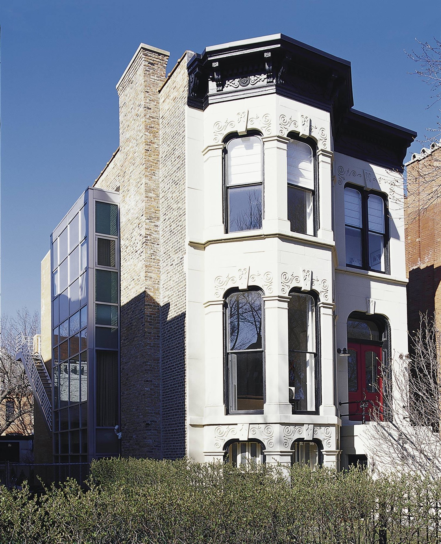The project splits the house into two sections by inserting a new stair and bay window at the center of the house. This lateral move in the plan mediates between the front of the house, which is restored to its vintage character, and the back of the house, which is modern. This visual difference correlates both to uses (public and private) as well as sensibilities (formal and informal) and emphasizes an integrity in expression toward the way we inhabit older structures in our current age. As such, the dialogue between old and new within the project is a metaphor for our current urban and human condition.
This 4,200 sf single family home is a renovation and addition to an 1880’s land marked Italianate house.
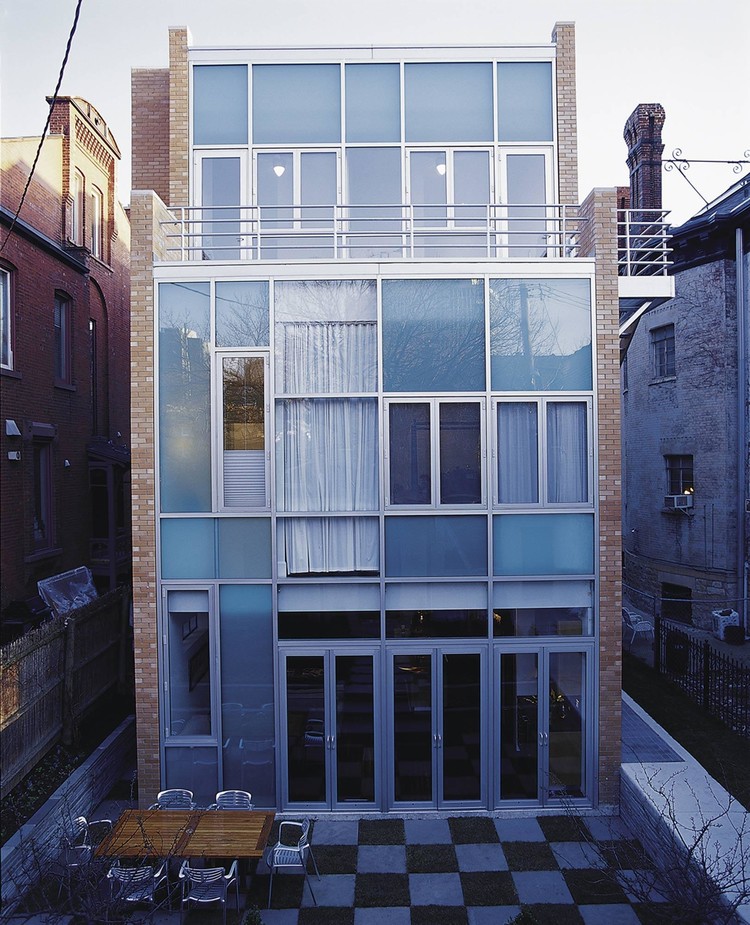 Rear Elevation
Rear Elevation
