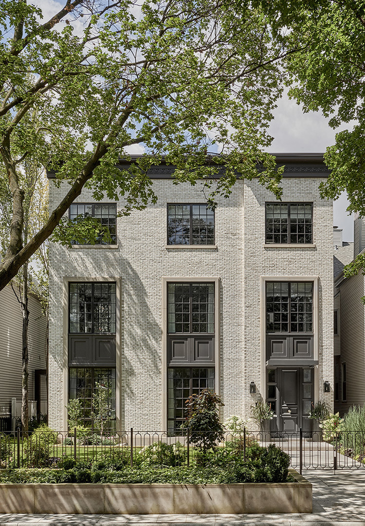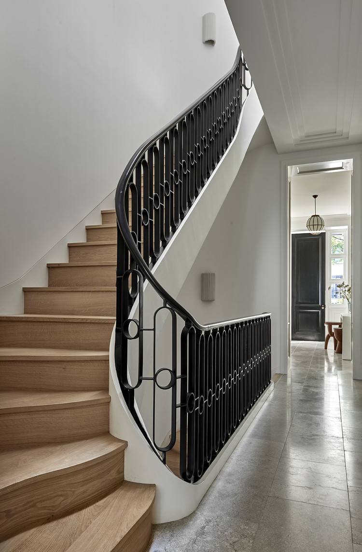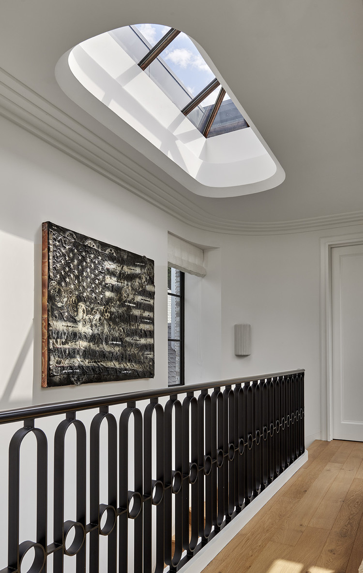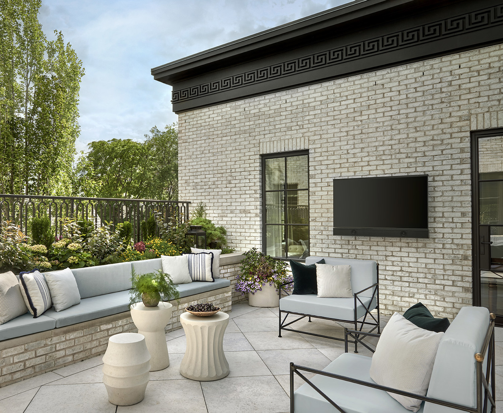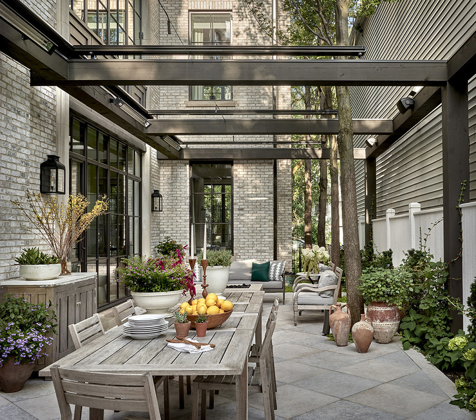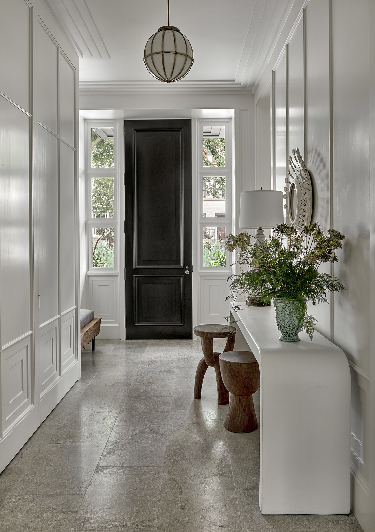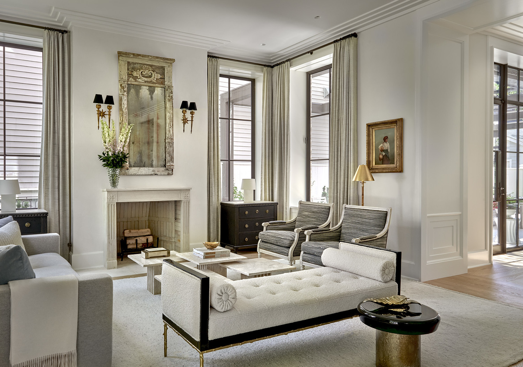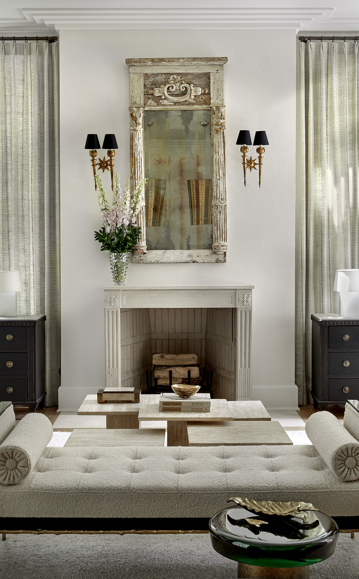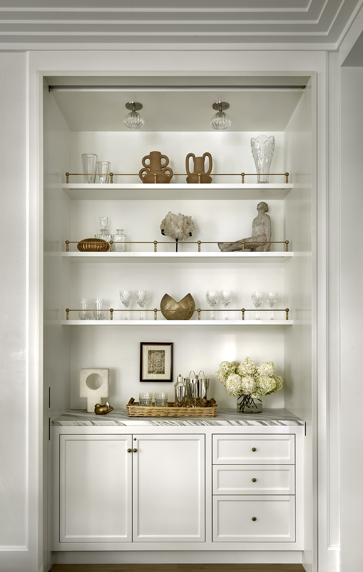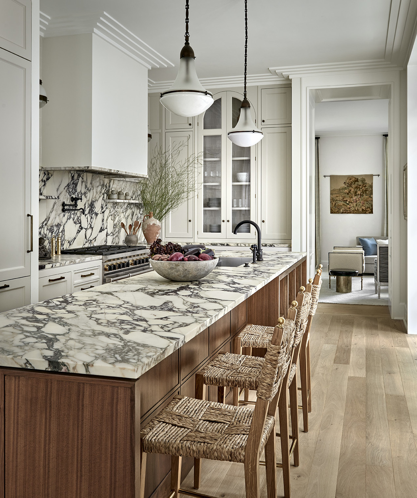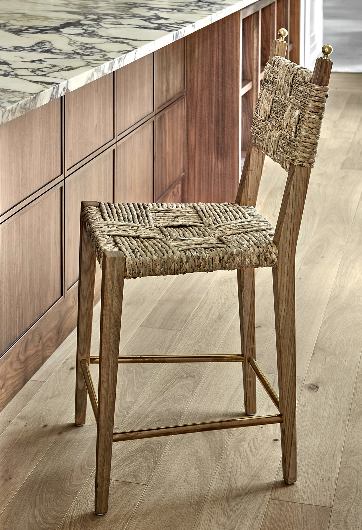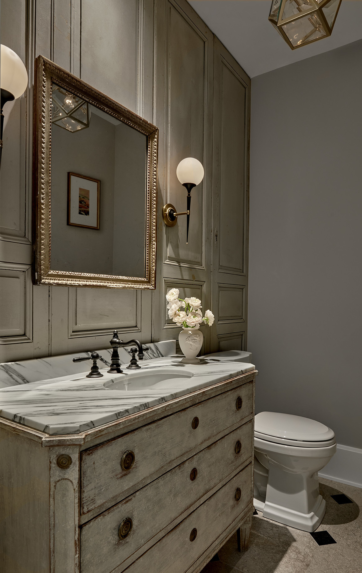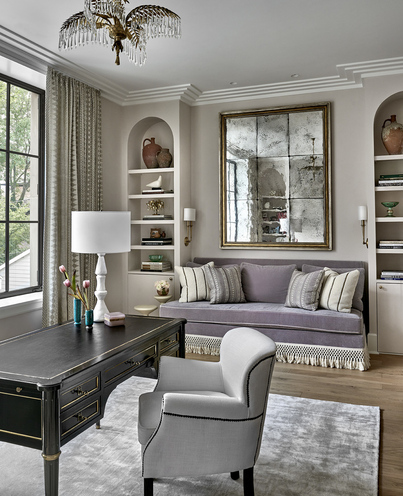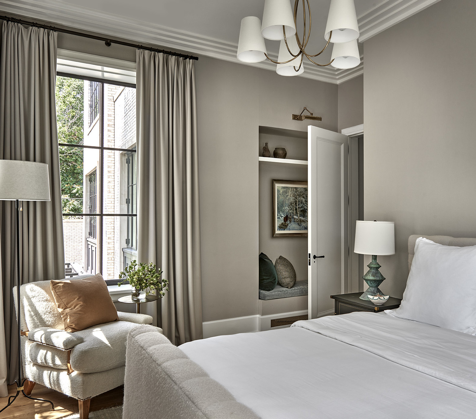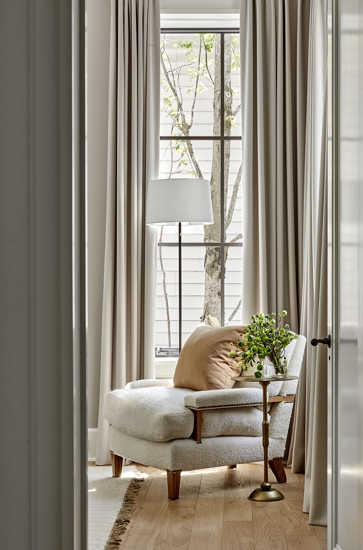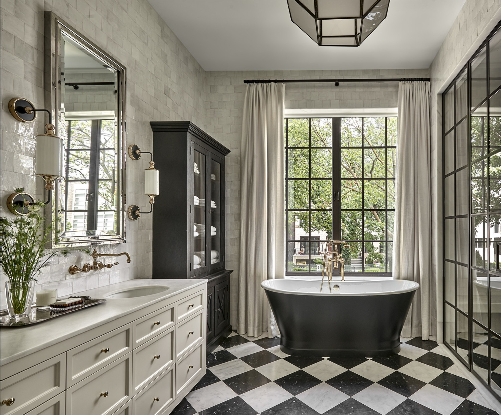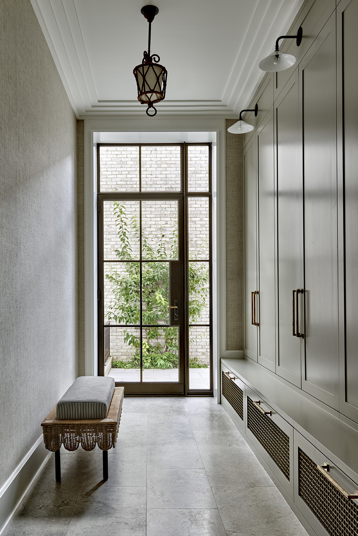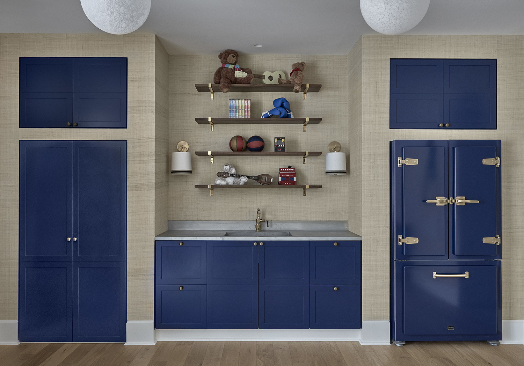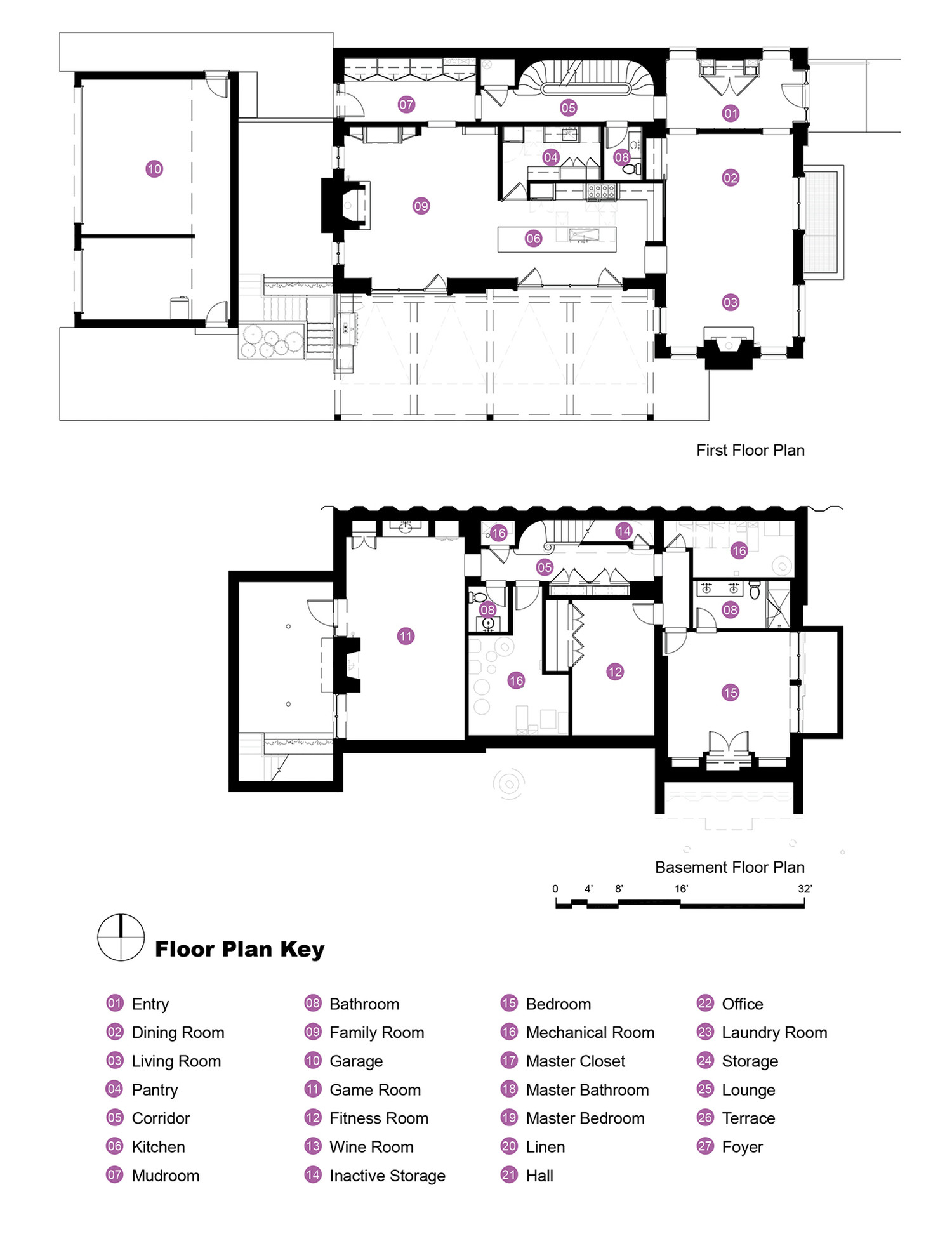Situated on a double lot in Lincoln Park, this 8,000 sf home was designed for a family who prioritizes their connection to the outdoors and much of the existing landscape. To achieve this, there are three terraces on different levels with specific programming.
The kitchen and living spaces are situated just above grade to seamlessly flow out to the dining and lounge terrace. This terrace is designed to be used for both entertaining and intimate gatherings around a firepit.
The basement recreation room also opens directly to a patio allowing space below grade to be flooded with natural light. The third-floor roof terrace provides soft seating that can be used for small gatherings and has a retractable sun shade to maximize use of the space.
