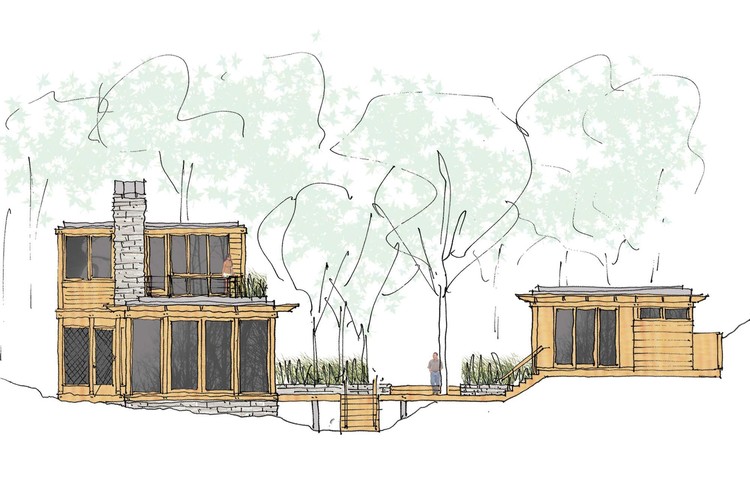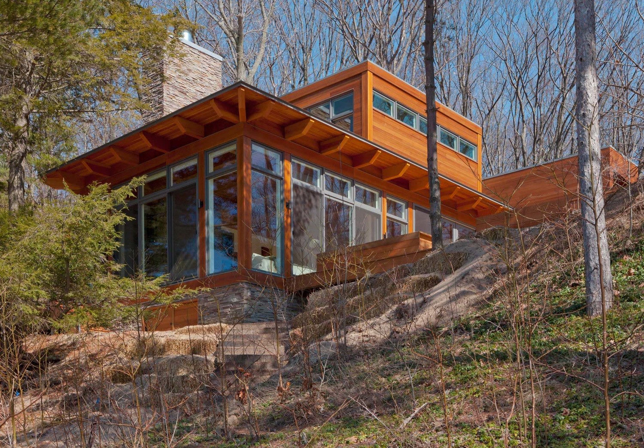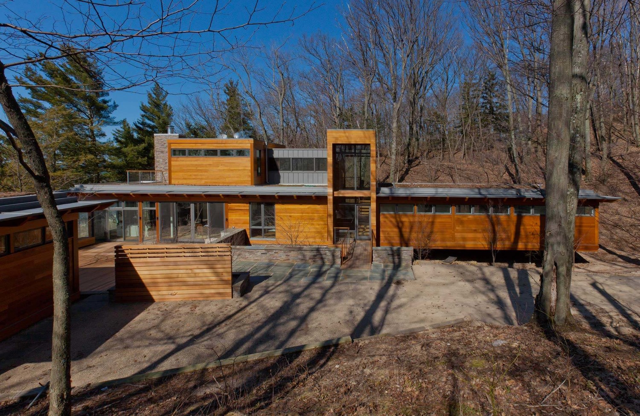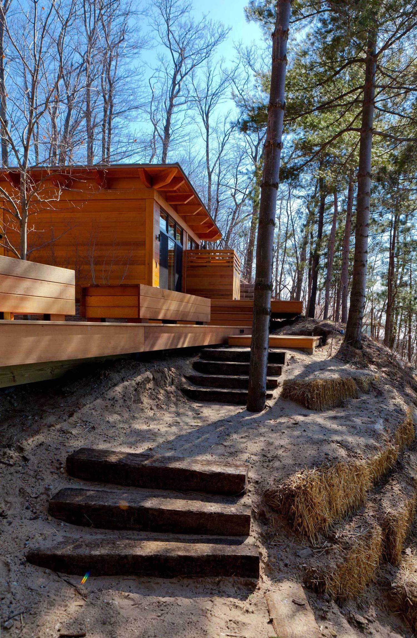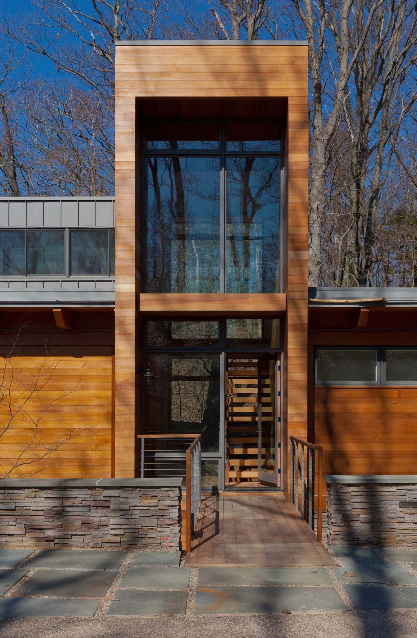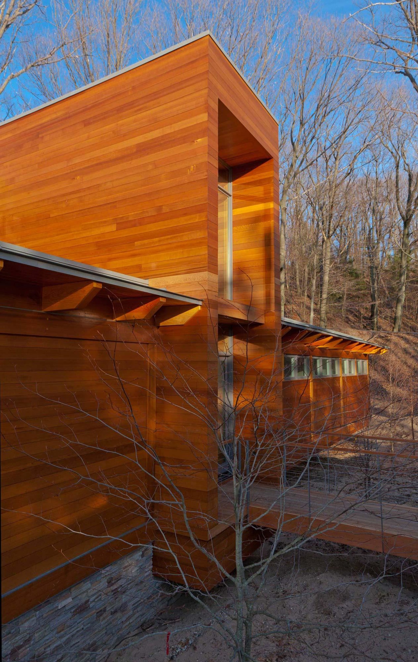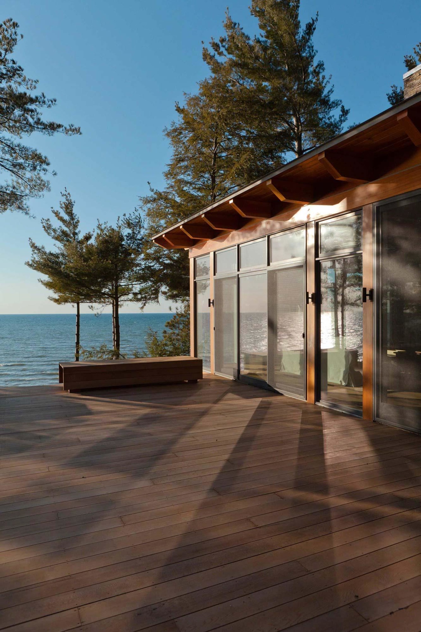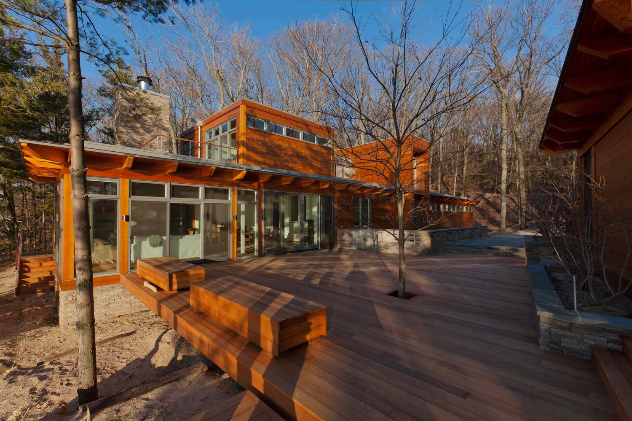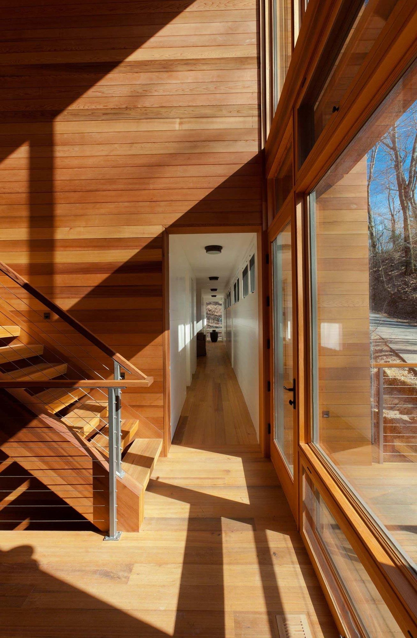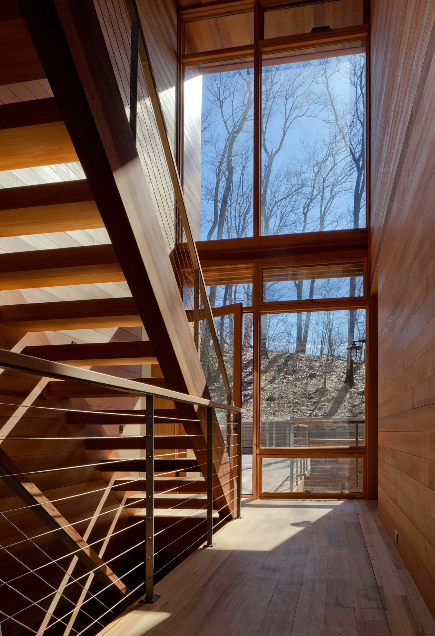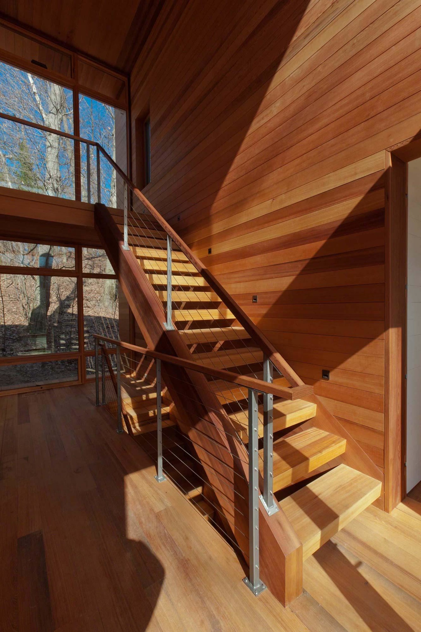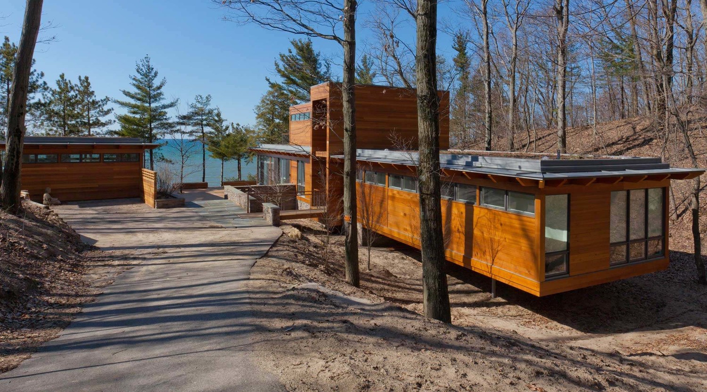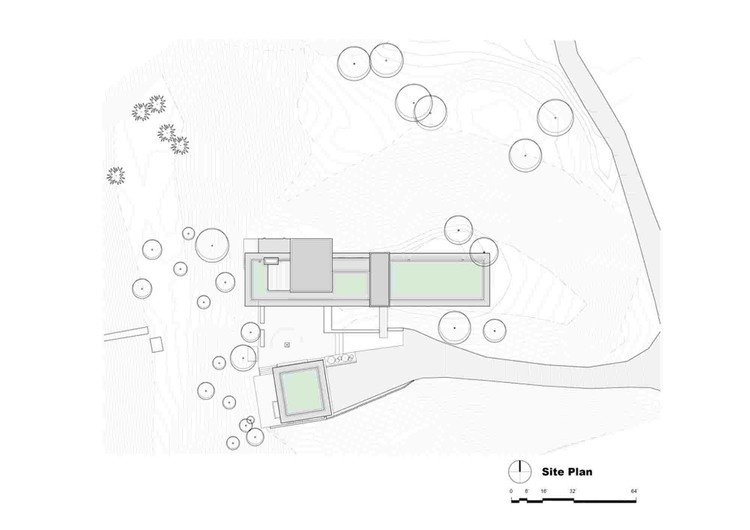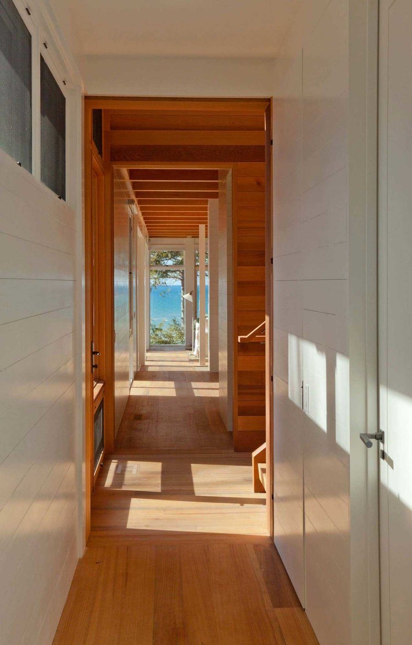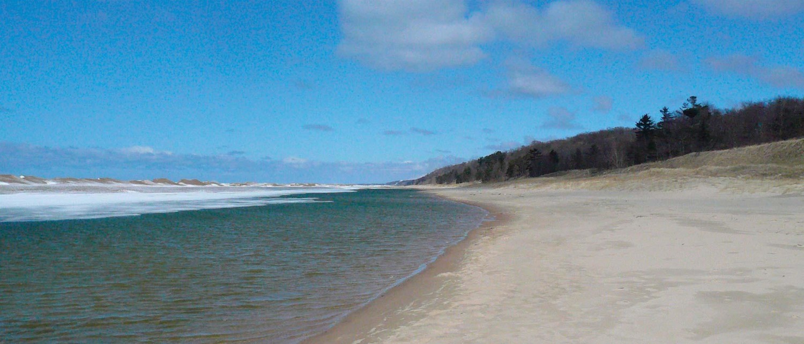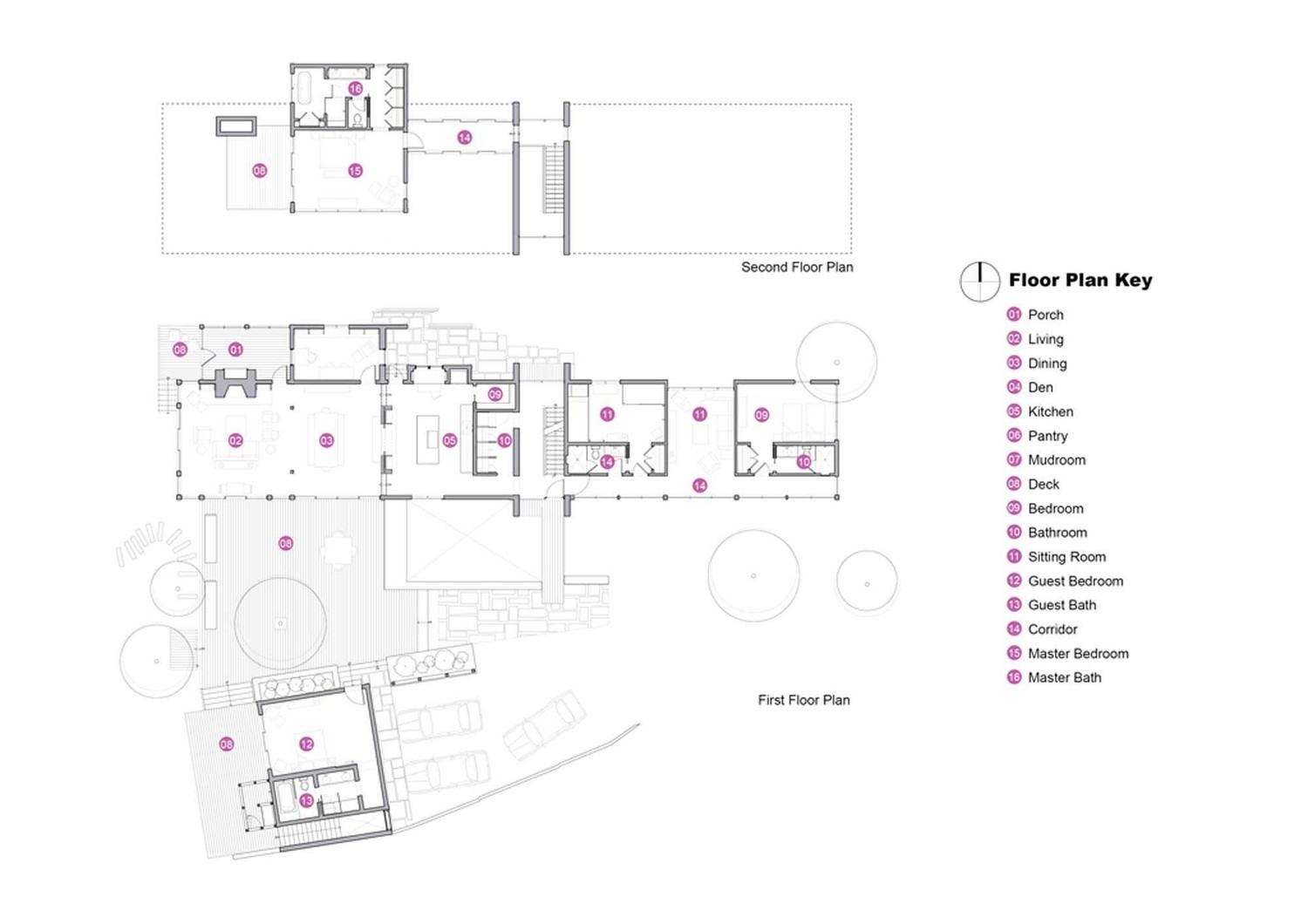This vacation home in southern Michigan is designed as a retreat from urban living.
The axis of the main house emphasizes the view, while perpendicular elements such as the entry bridge, natural-cedar stair hall, and indoor/outdoor dining area add a richness to the design by bringing the outdoors to the interior Two volumes sit lightly atop a stone plinth and float gently in the bowl-shaped ravine. A series of framed views occur throughout the house capturing snapshots of the surrounding trees, lake, and ravine.
Exterior materials such as clear-finish cedar siding and blue stone ensure the house will weather naturally. Zinc exterior cladding and flashing provides a contrast of materiality with the natural wood and will age gracefully with a natural patina. Low-profiled green roofs on both the main house and the guest house further engage the volumes with the landscape. On-site geothermal wells power in-floor radiant heat and hot water to enhance energy efficiency. Reclaimed wood and flooring from a local Michigan barn gives the interior a warm feel.
