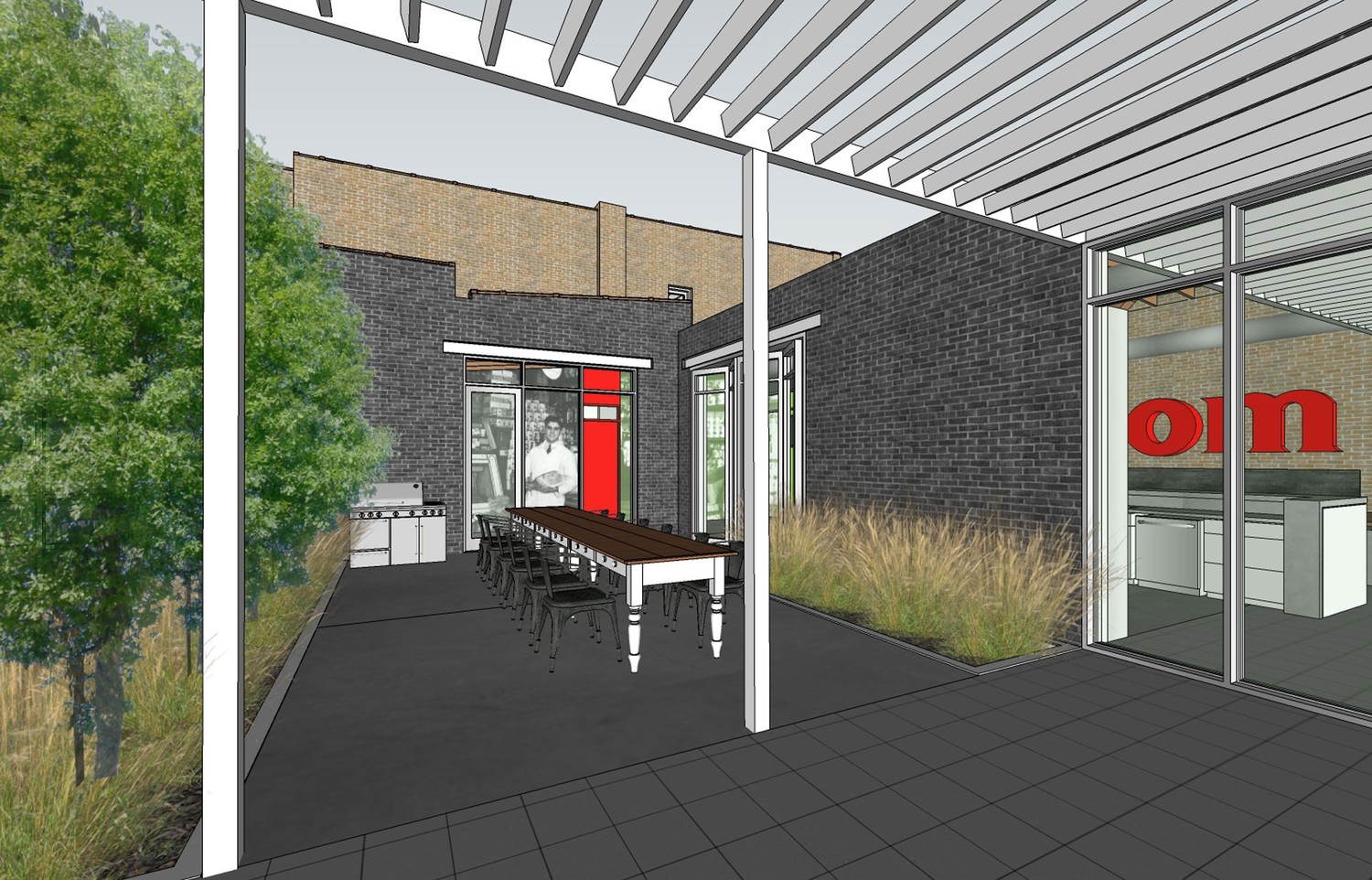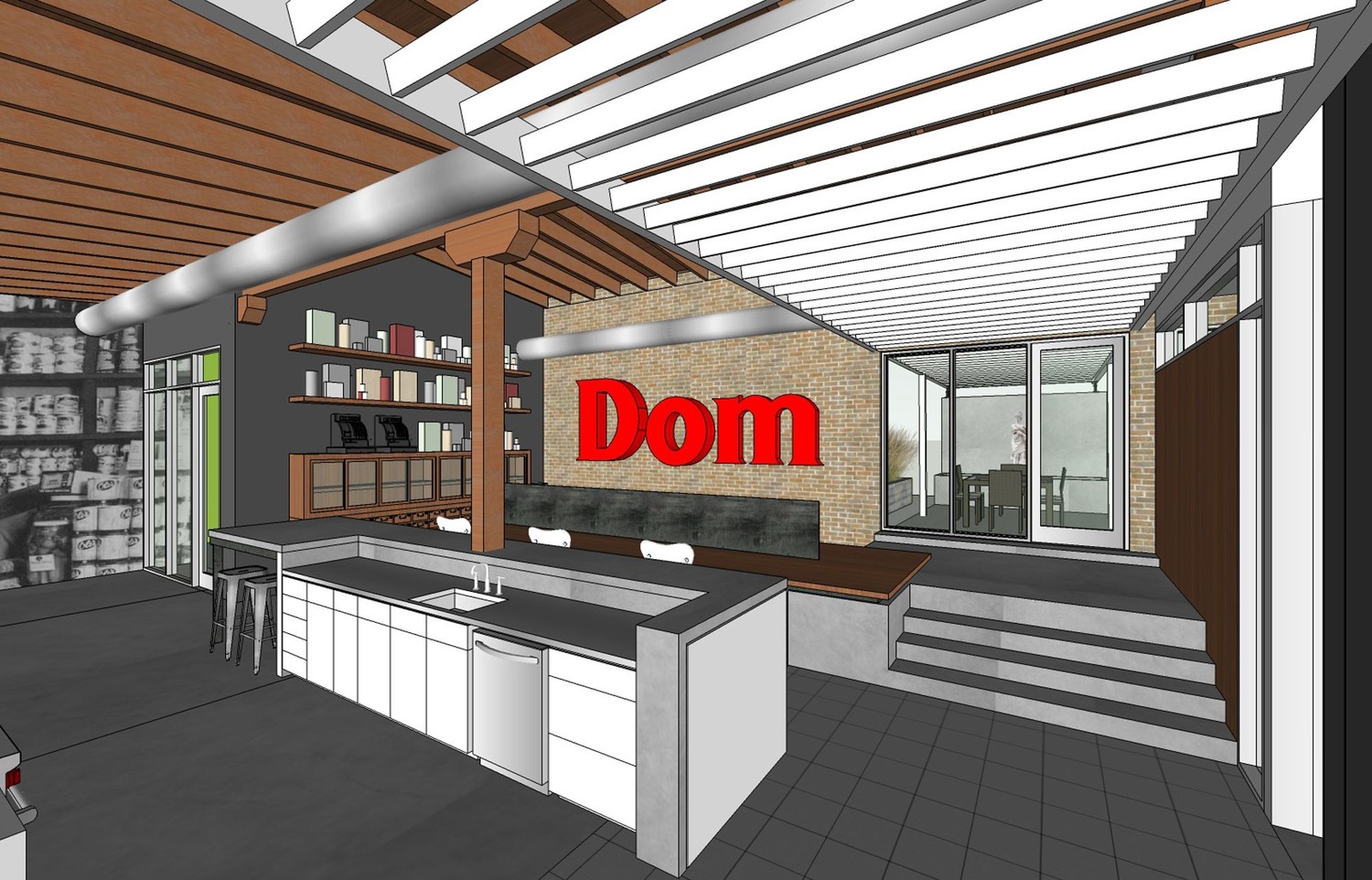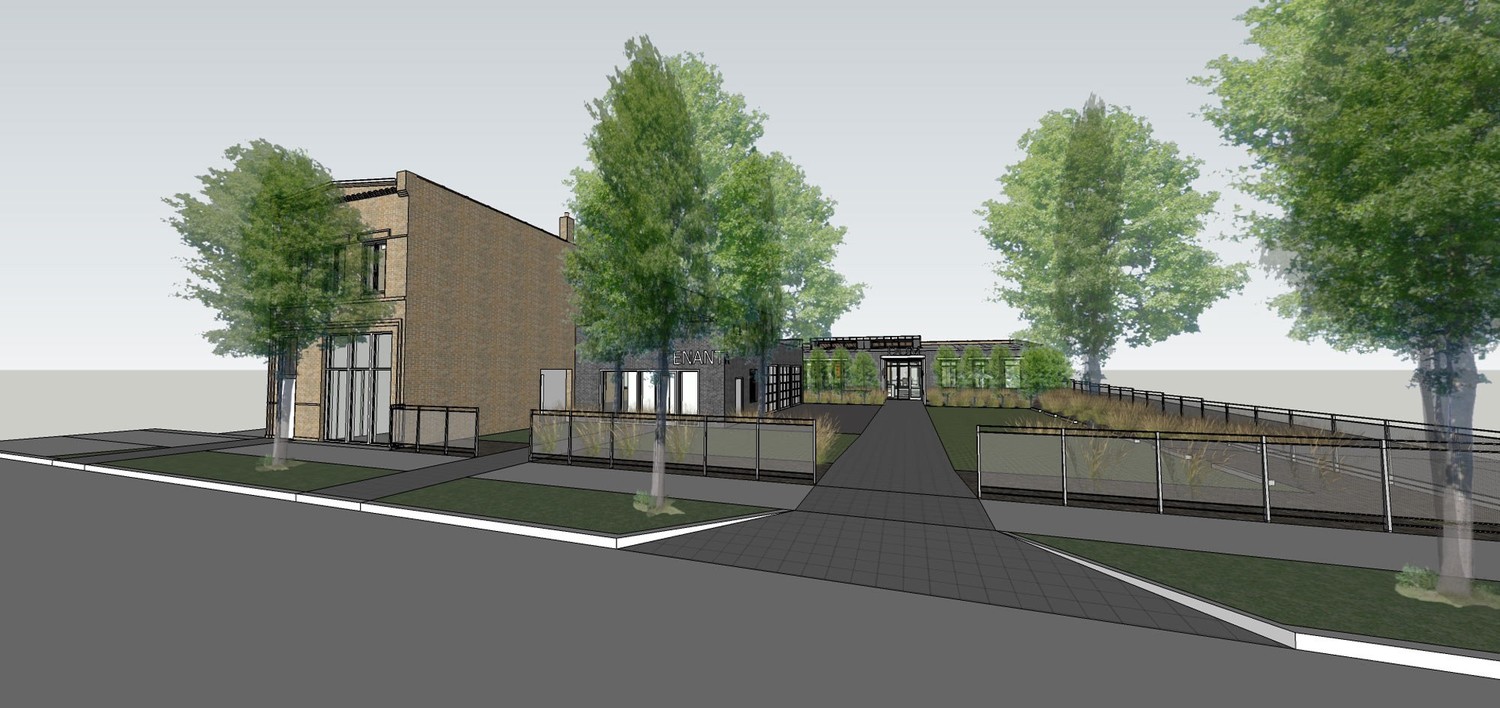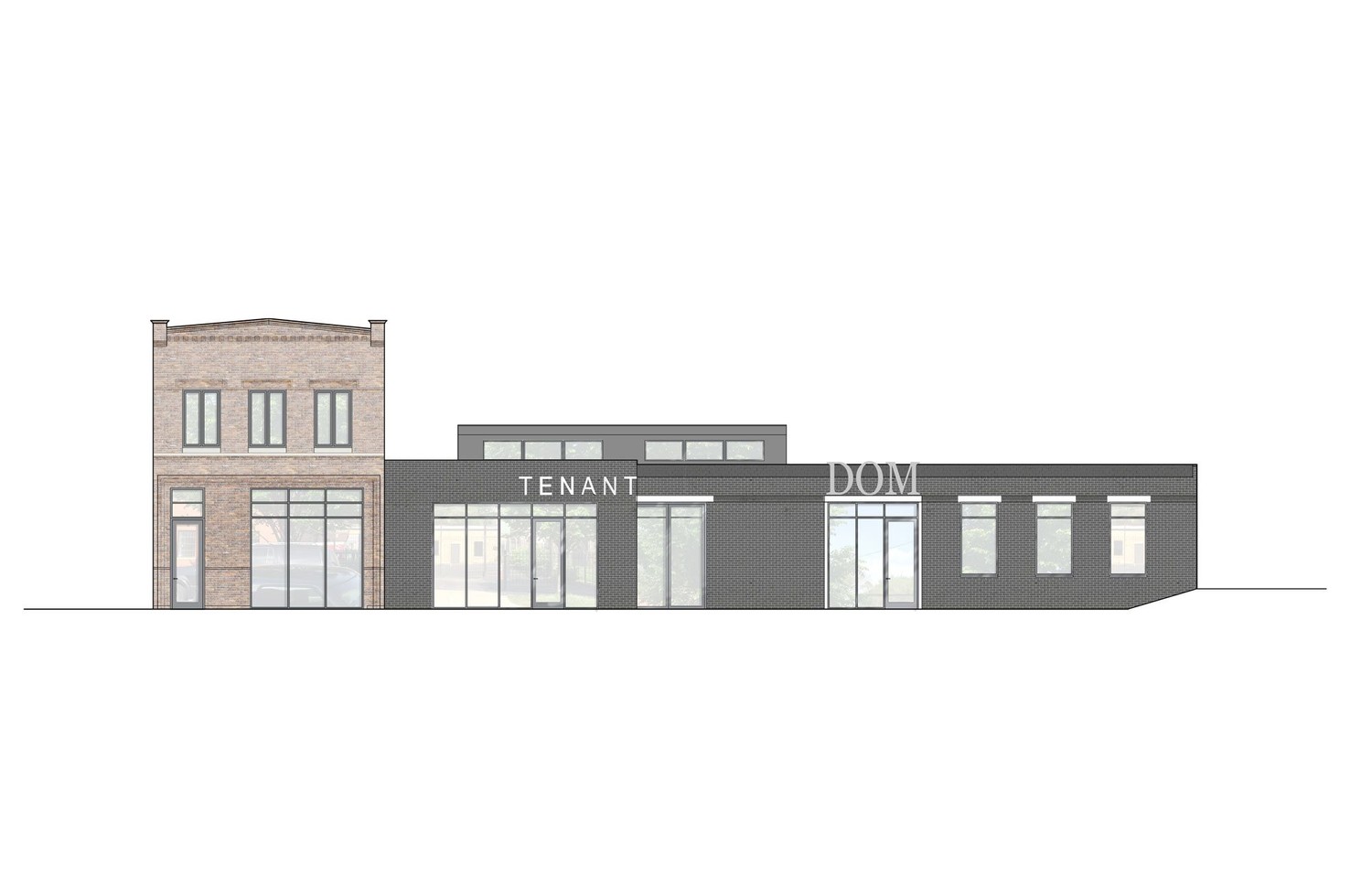The main East-West axis of the site will be drawn by a continuous paved path, which will extend through both the interior and exterior. The newly renovated space will be scribed from this intersection with a piazza element as its center. In the rear yard the path is terminated by a water feature within a community learning garden. Many essential aesthetic elements associated with the building interior, including the original brick walls and timber ceilings, will remain intact, and the hardwood flooring will be refurbished to become an extended desking system for the new open office. These original materials will contrast with the newly polished concrete flooring and glazed tiles, signifying the appreciation of the past and the potentiality of the future.
This 9,000 square foot masonry building in an industrial corridor of Chicago will house a new office space for an investment firm, DOM Capital, and two other tenants.
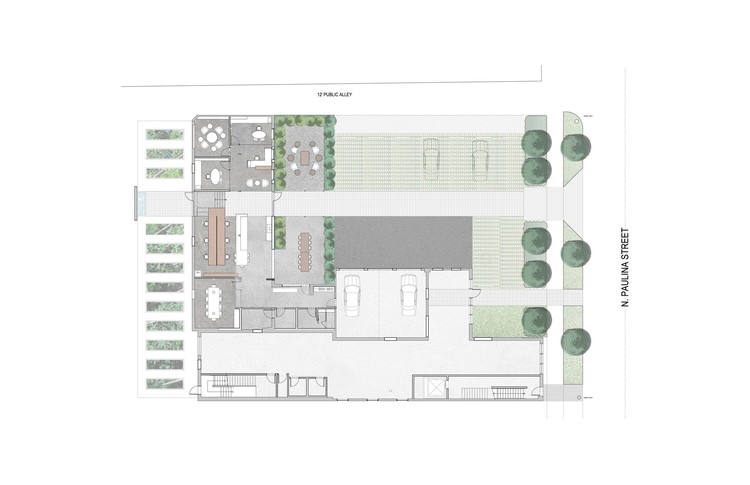 Floor Plan
Floor Plan
