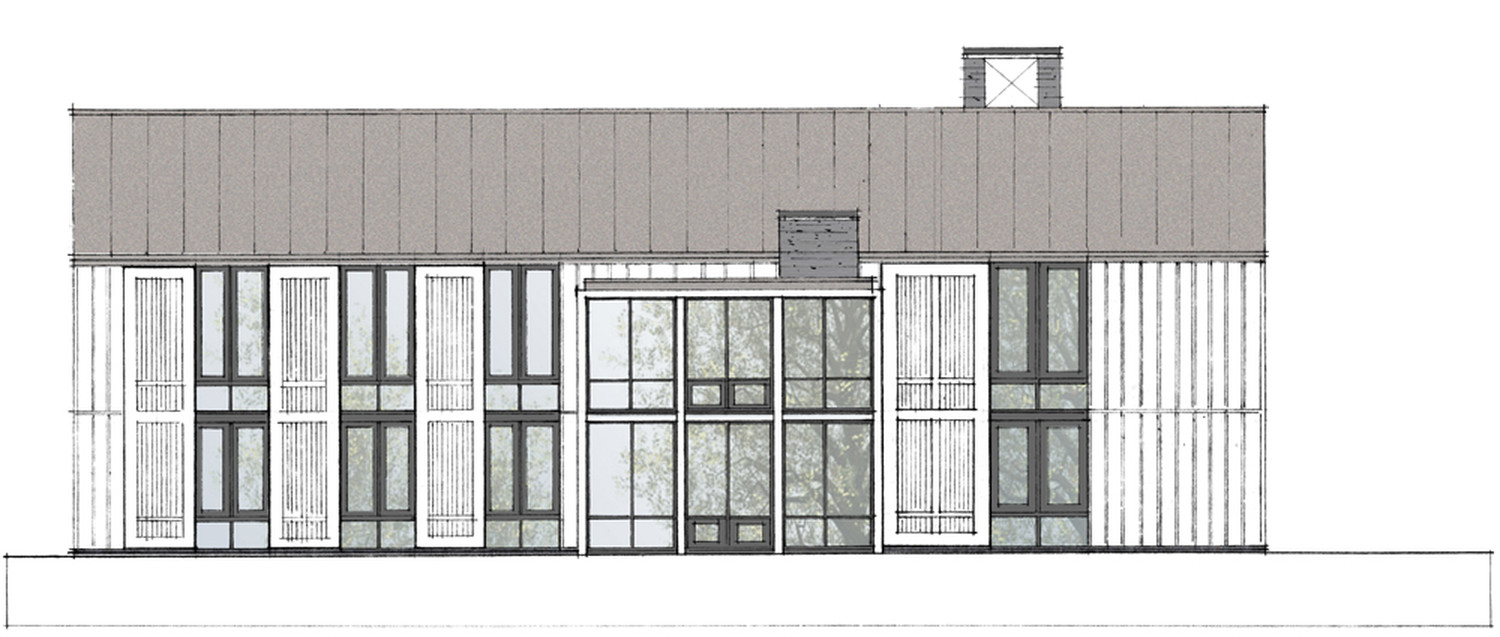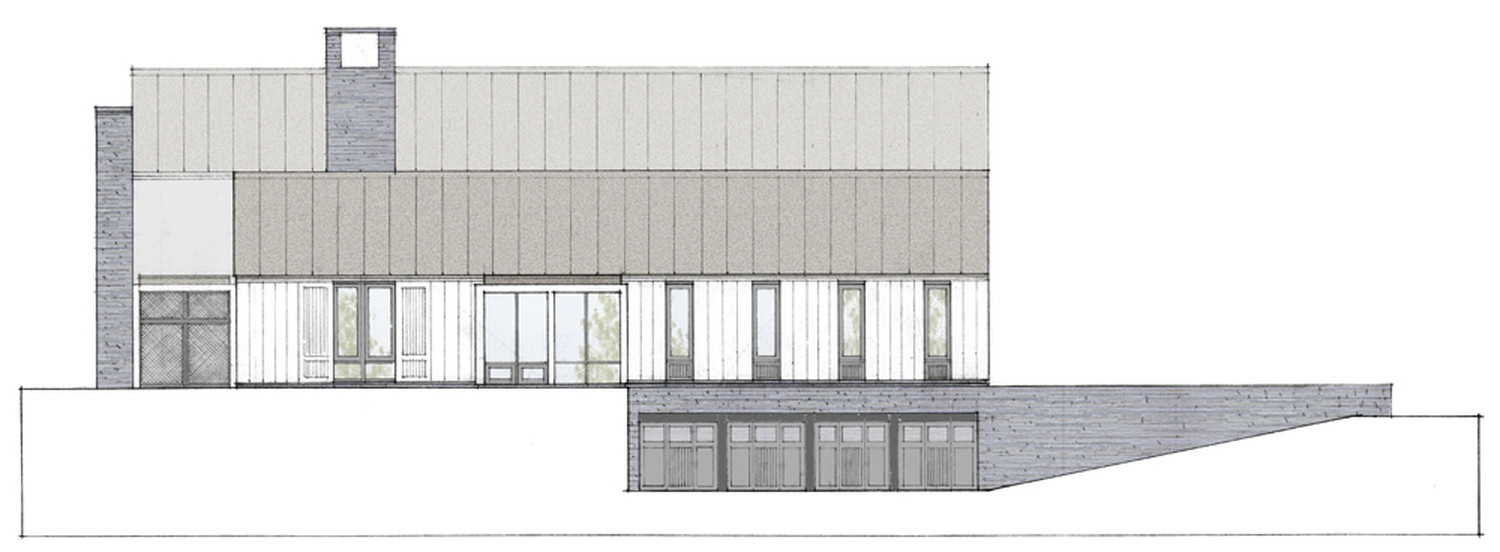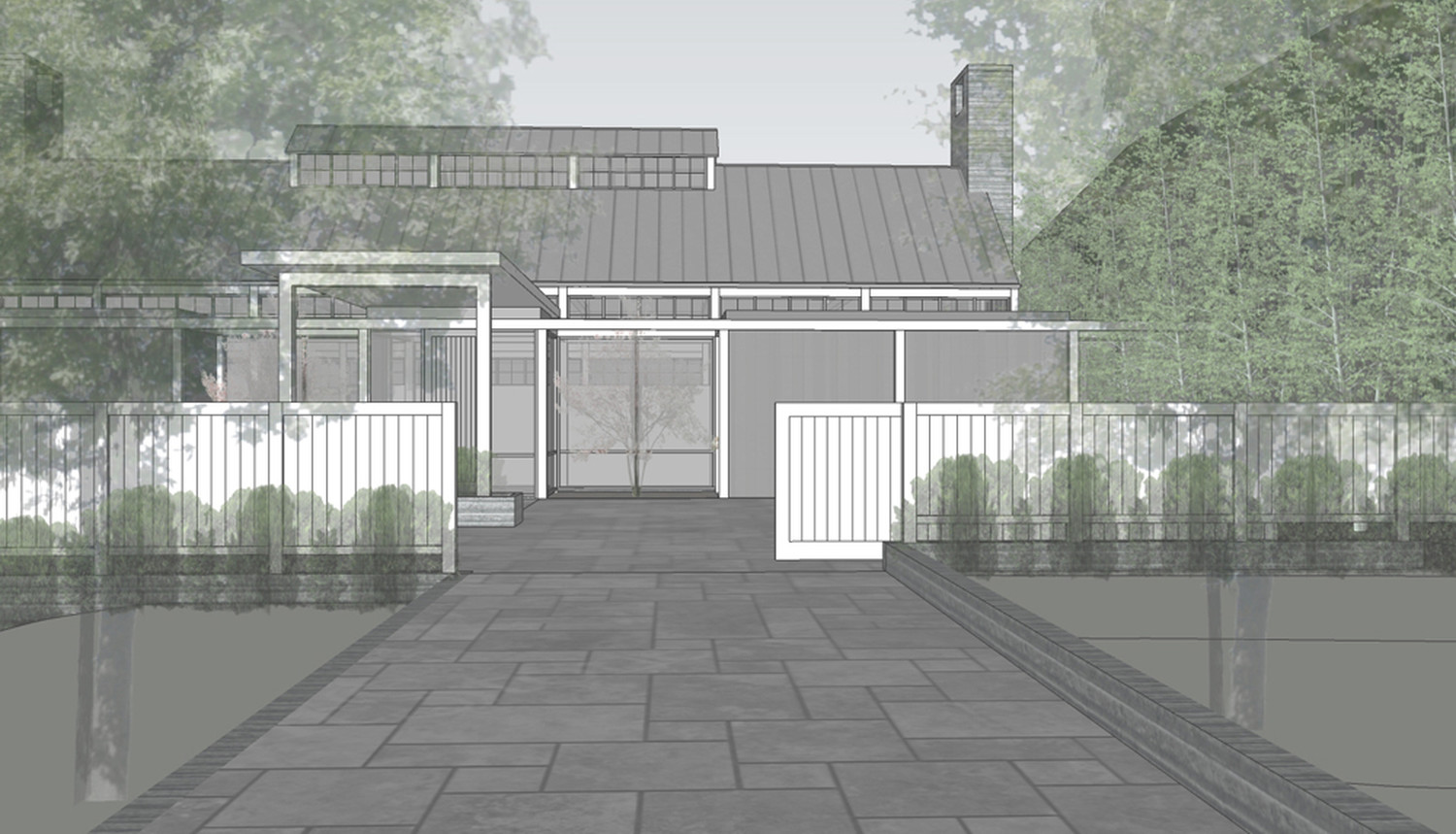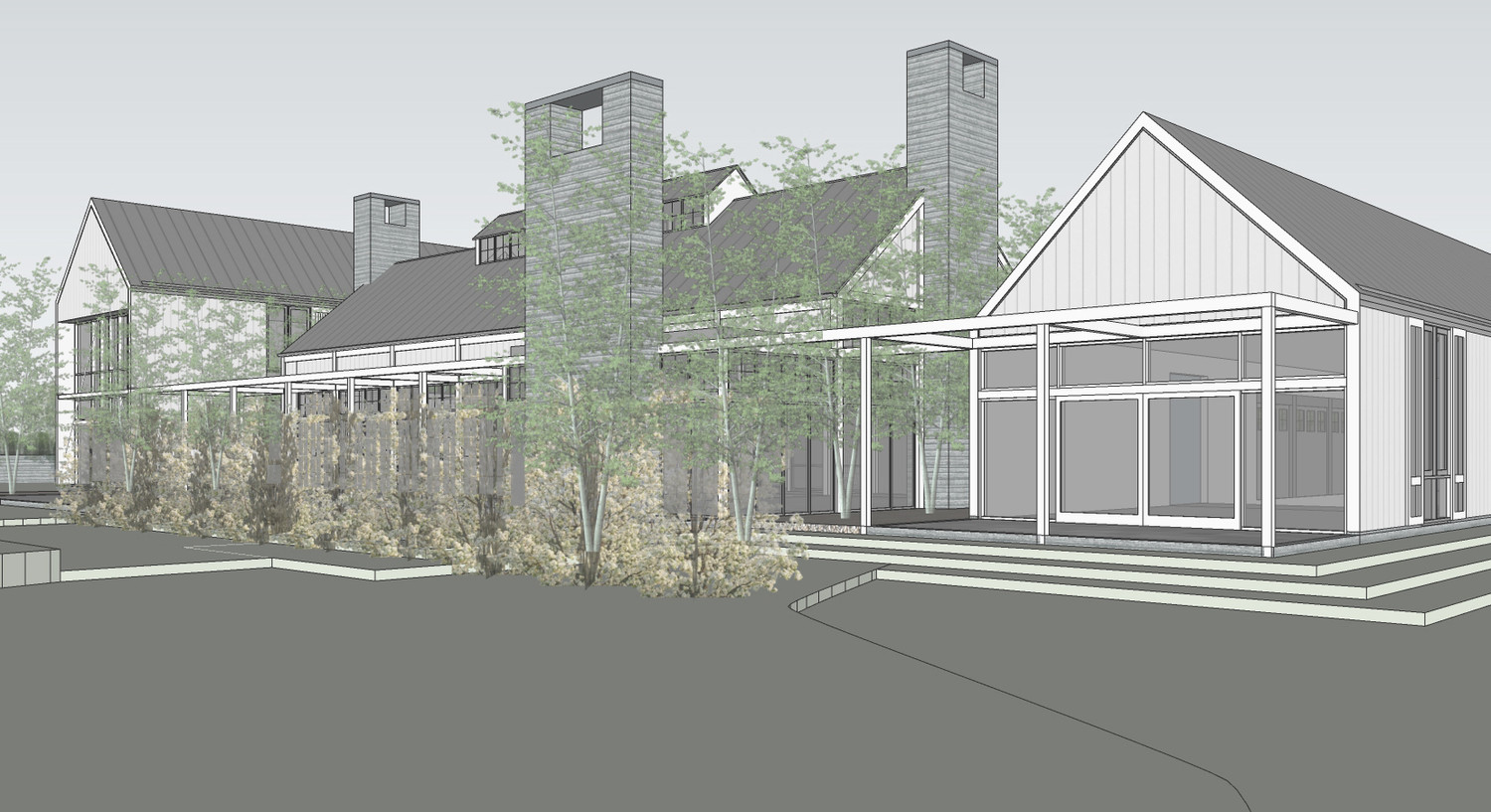The simple massed building elements form a traditional courtyard estate plan, while the landscape features penetrate the formal plan in contemporary ways. The architecture is defined by finely rendered details and large expanses of glass. A great room and kitchen form the central programmatic element of the residence, connected to the bedroom and service wings of the house with a timber and glass gallery, introducing light and landscape elements into the residence.
The concept for this residence derives from the tapestry of farmland seen in the Midwestern landscape. The project weaves landscape textures with built pavilions.
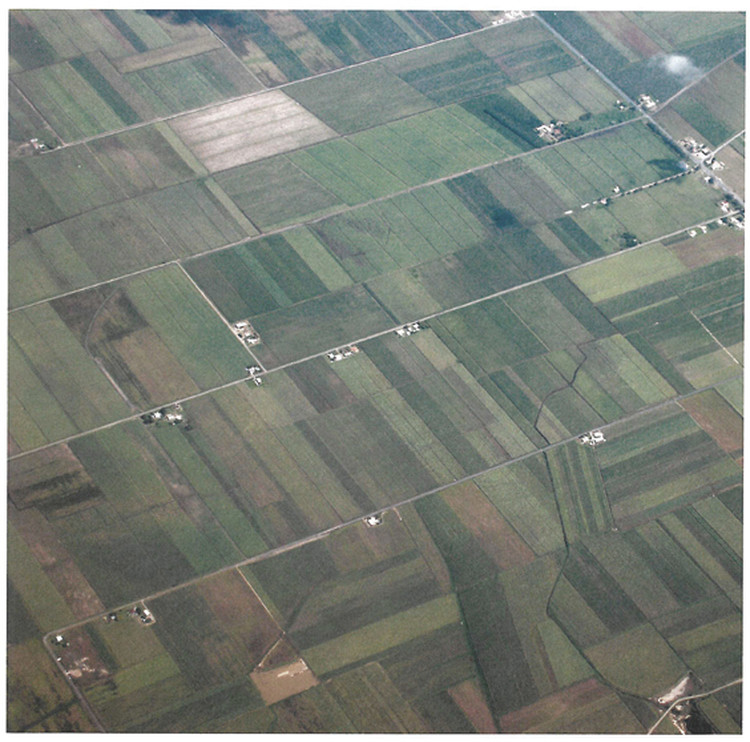 Concept Image
Concept Image
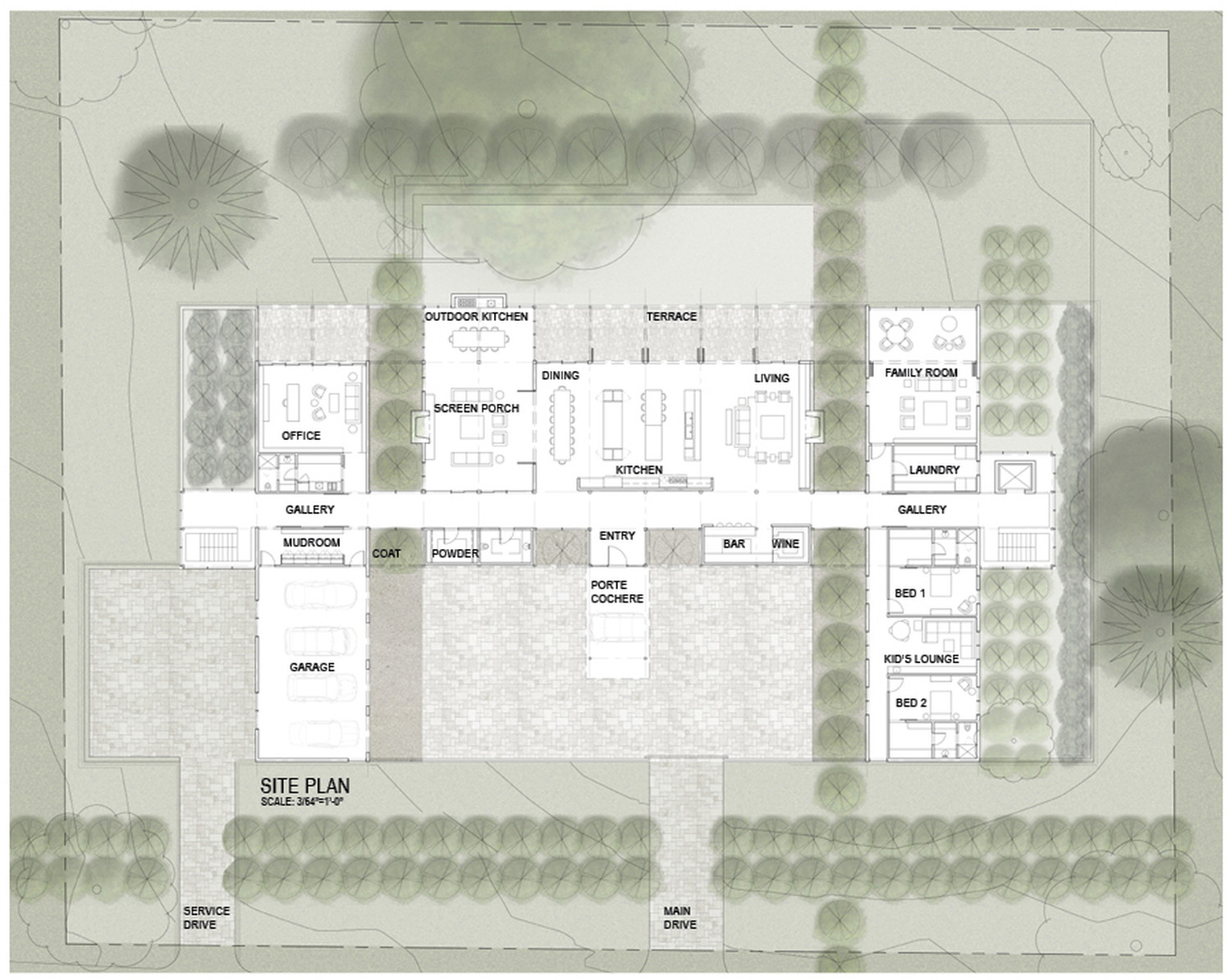 Site Plan
Site Plan


