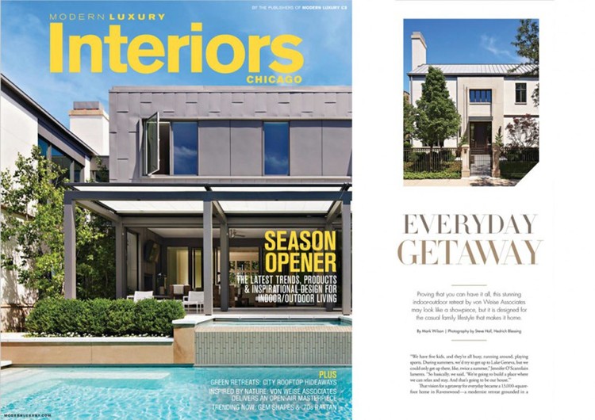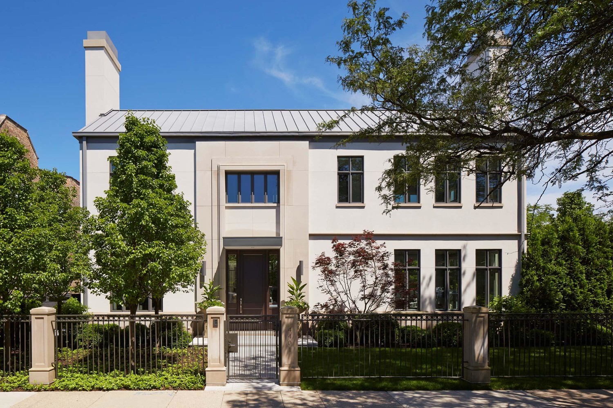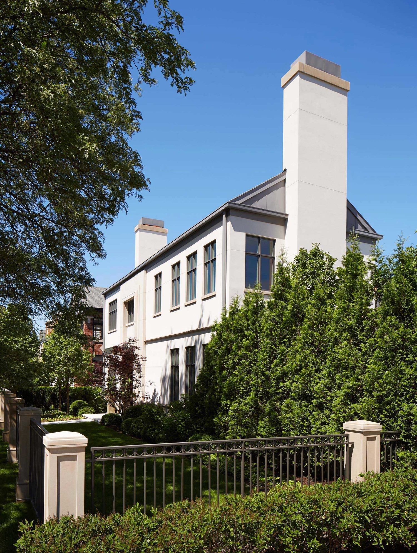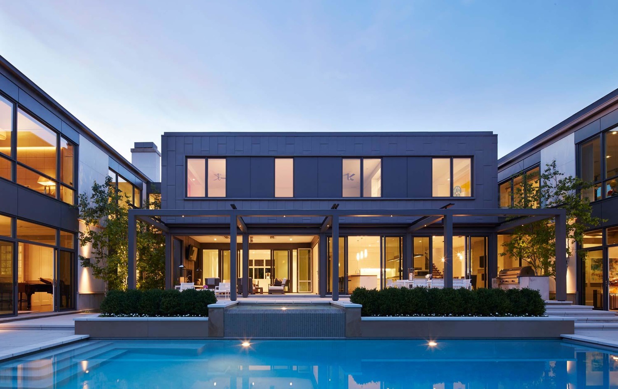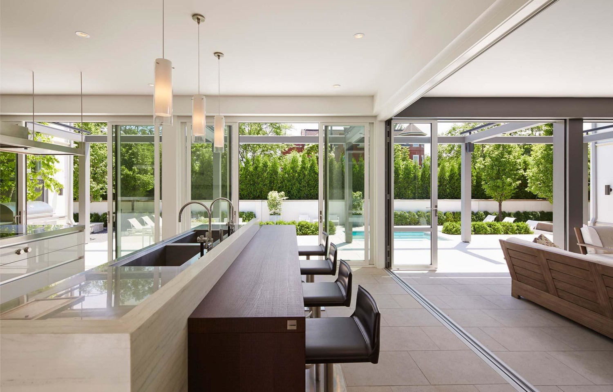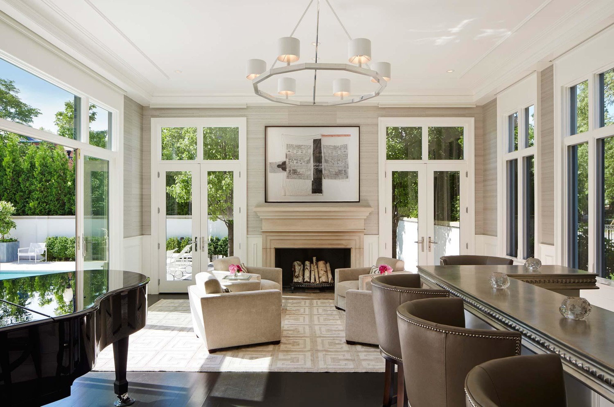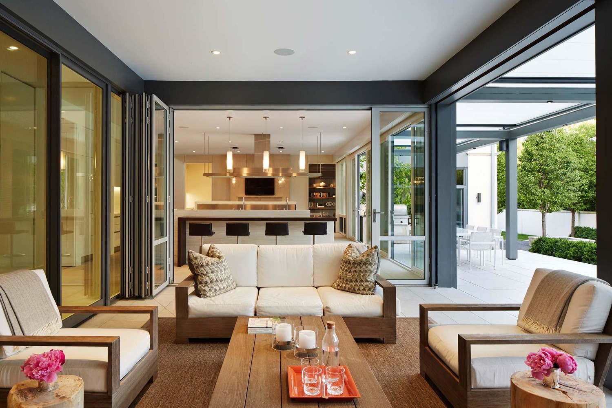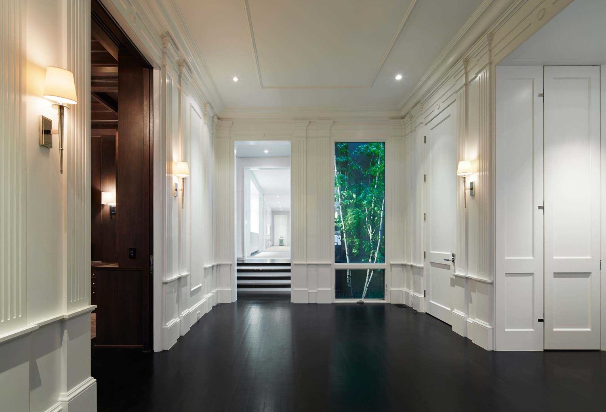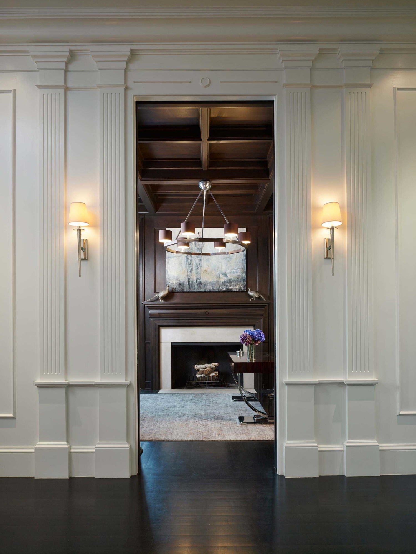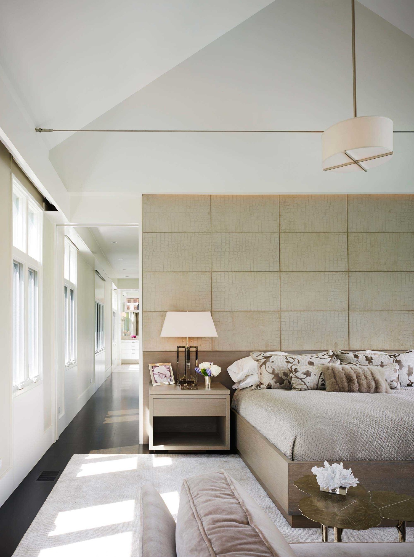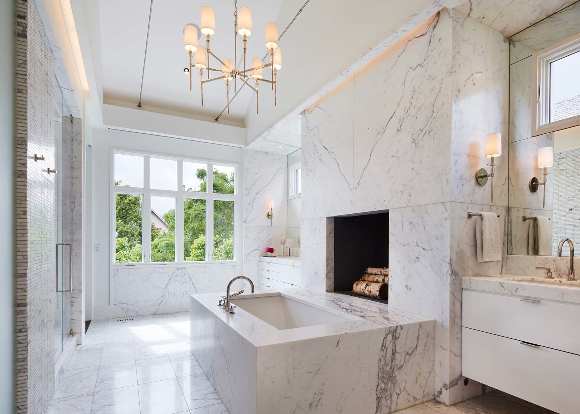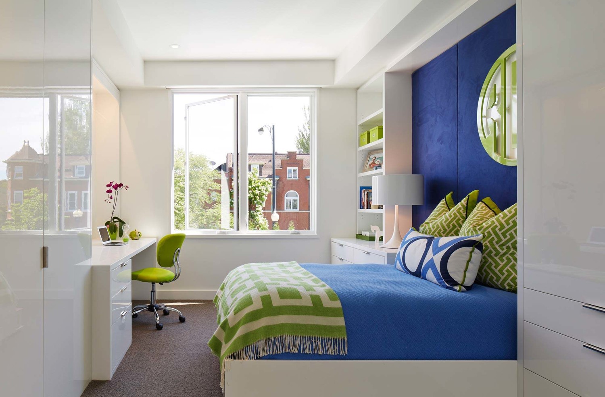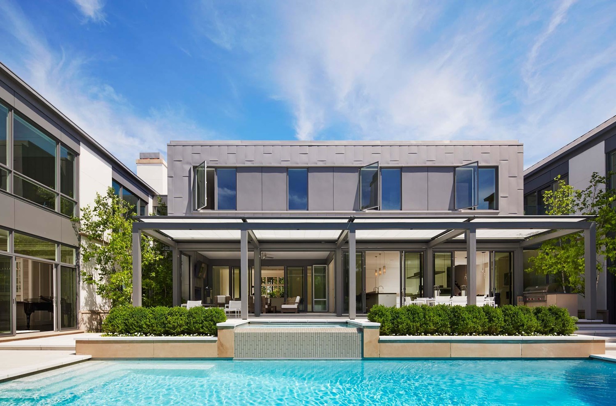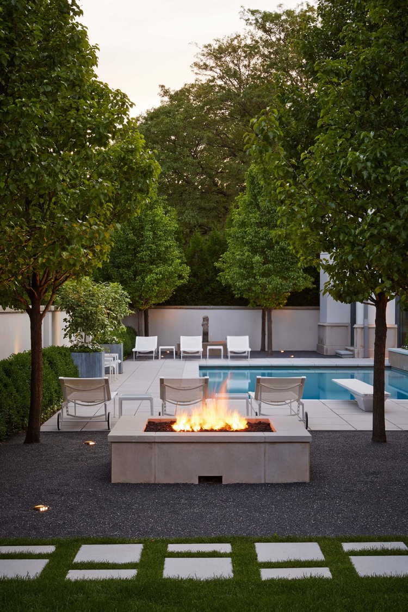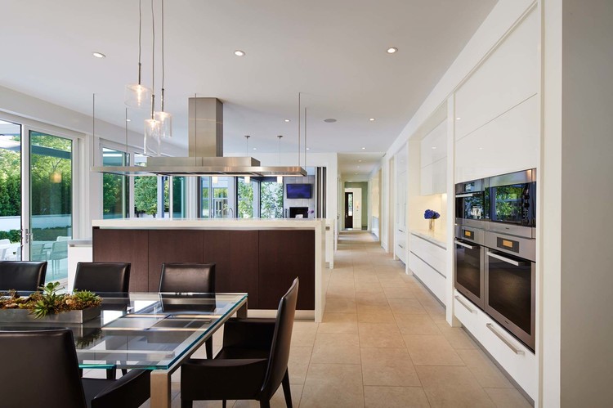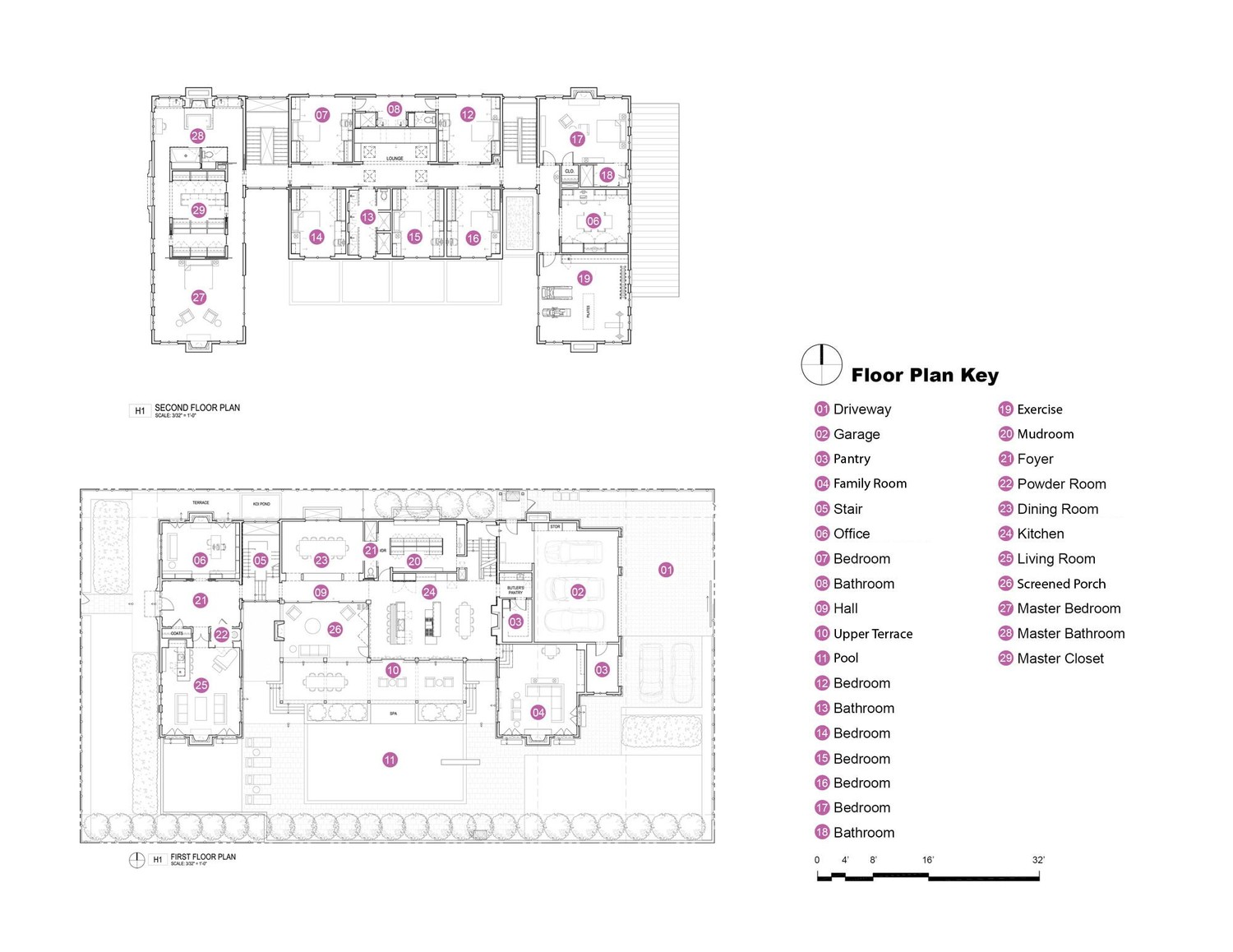Located in the Ravenswood neighborhood of Chicago, this 12,000 square foot home was designed for a family with five children. In order to bring the massing of the home in line with the scale of the neighborhood, the design distributes the program into three volumes separated by glass-enclosed stair halls. The east and west pavilions present a clean, traditional language with materials of limestone, stucco, and a zinc roof. The central pavilion also uses zinc, here as a wall cladding, creating a more modern feeling, opening outward to the large yard beyond. The west pavilion contains formal entertaining spaces and the master suite to maintain separation between the public and private functions of the program. The central pavilion contains kitchen and dining on the first floor and 5 children's bedrooms organized around a communal hangout space reminiscent of a dormitory. The east pavilion houses the garage, family room, guest bedroom, office and workout space.
The program brief stressed connection between the inside and outside. Accordingly, the plan is centered around the outdoor terraces and swimming pool.
