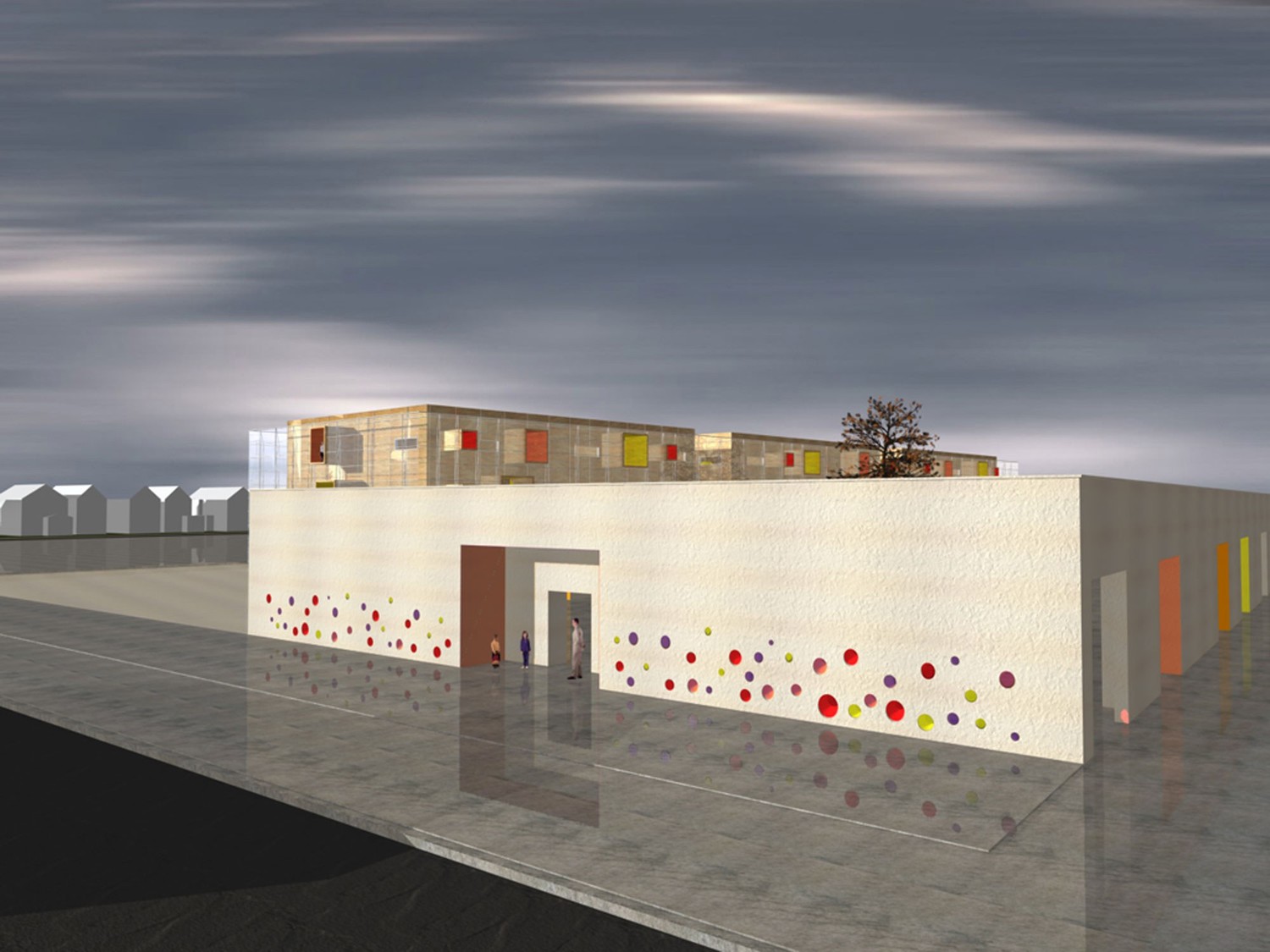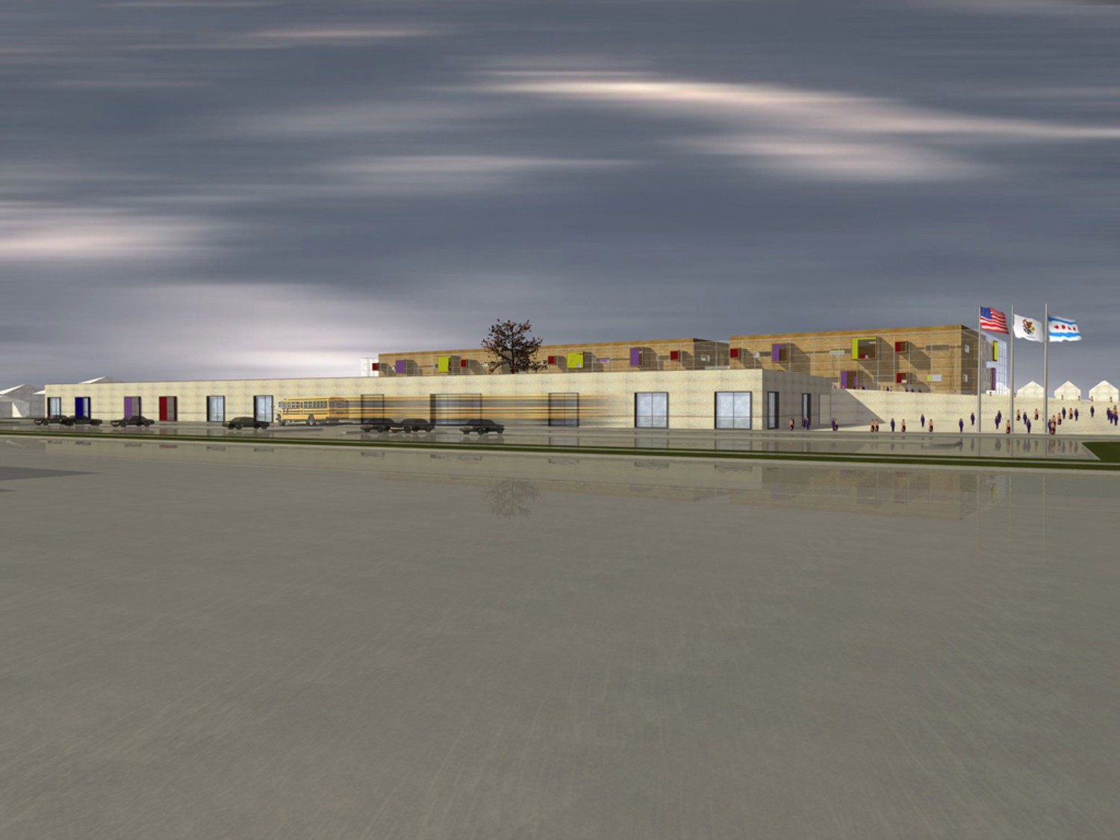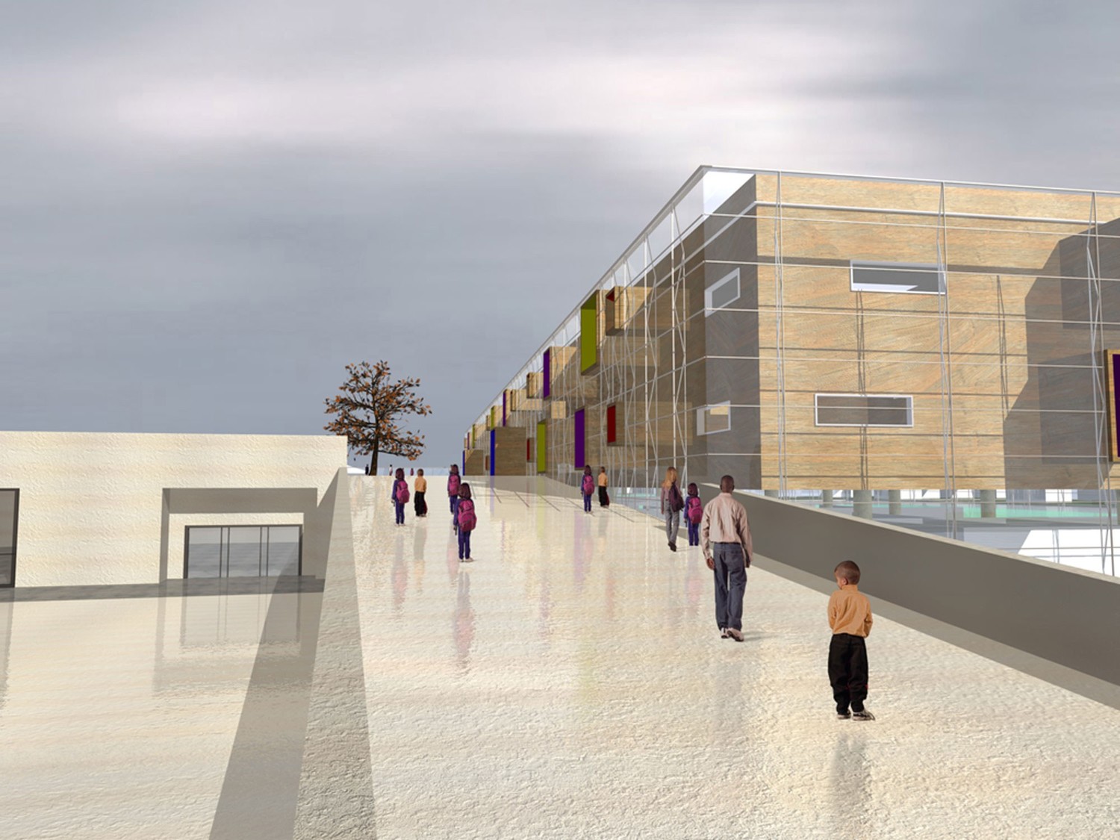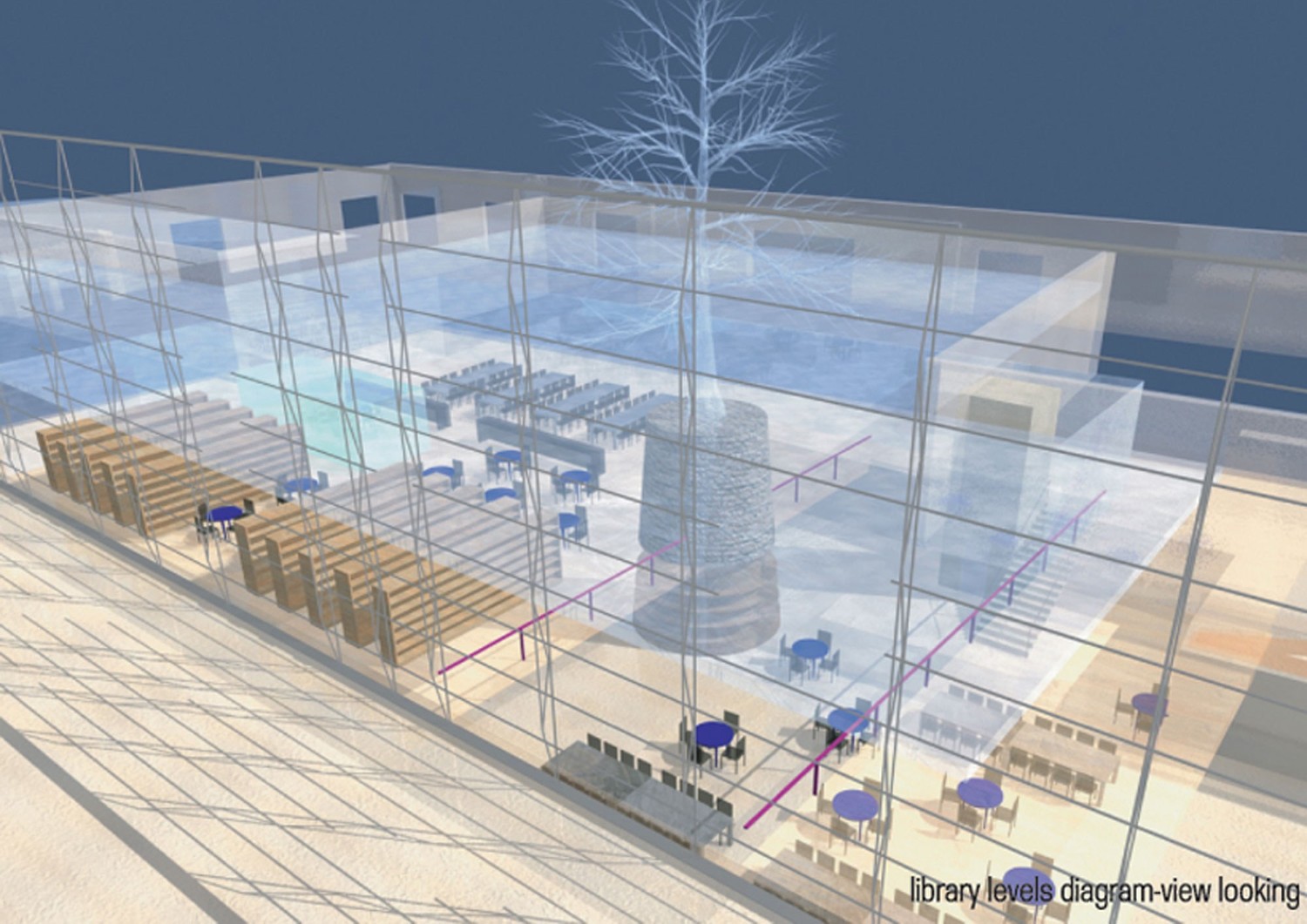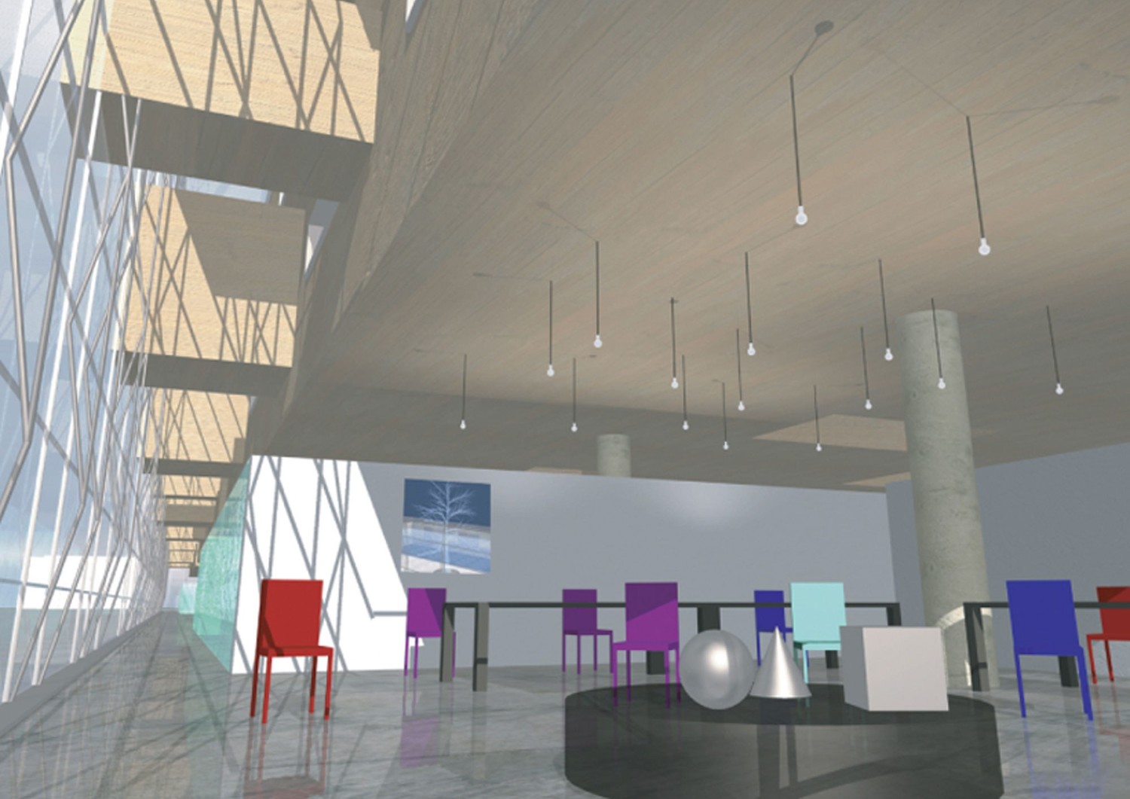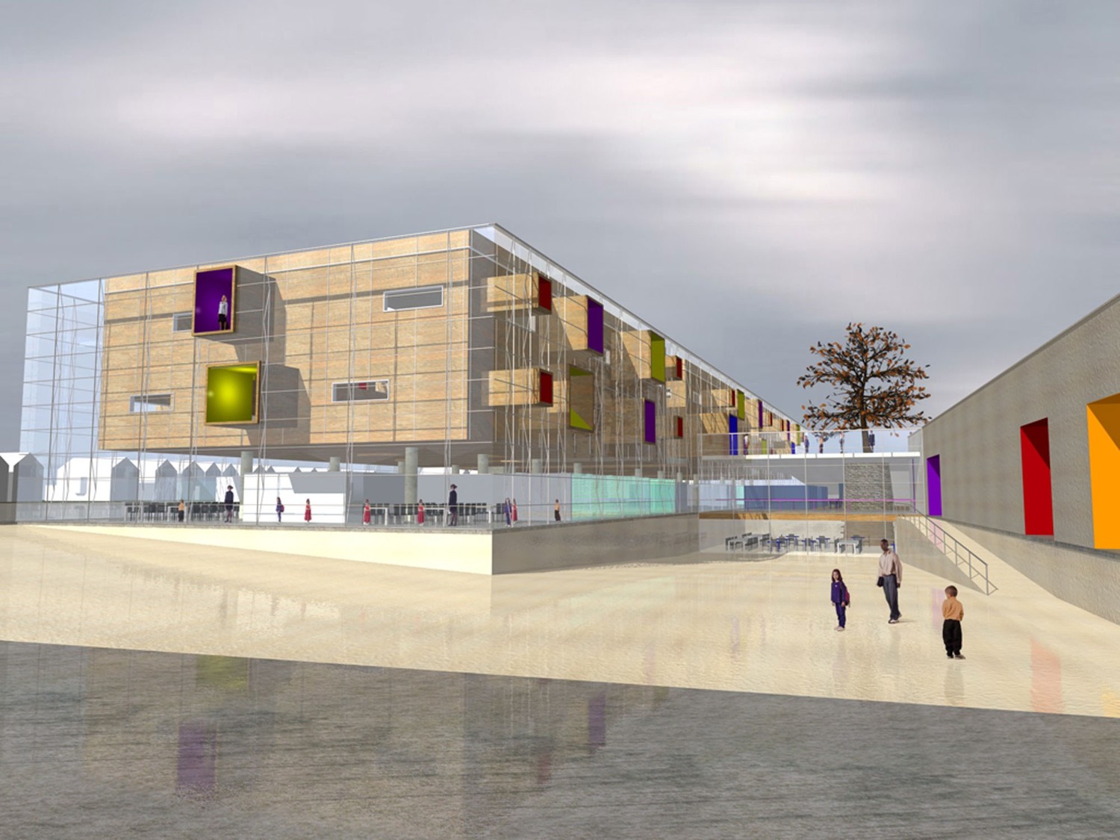The school is to be 100,000 sf, housing 800 students on a site measuring one city block. The competition program called for separate “small schools” yet also required that these schools share common function spaces that force the separate schools back together. Our design structures the architecture around this dialectic by placing a tree at the spacial center of the plan and section. It then organizes the basic disposition of the program and circulation around this element.
This competiton was for a kindergarten through eigth grade elementary school on Chicago’s south side.
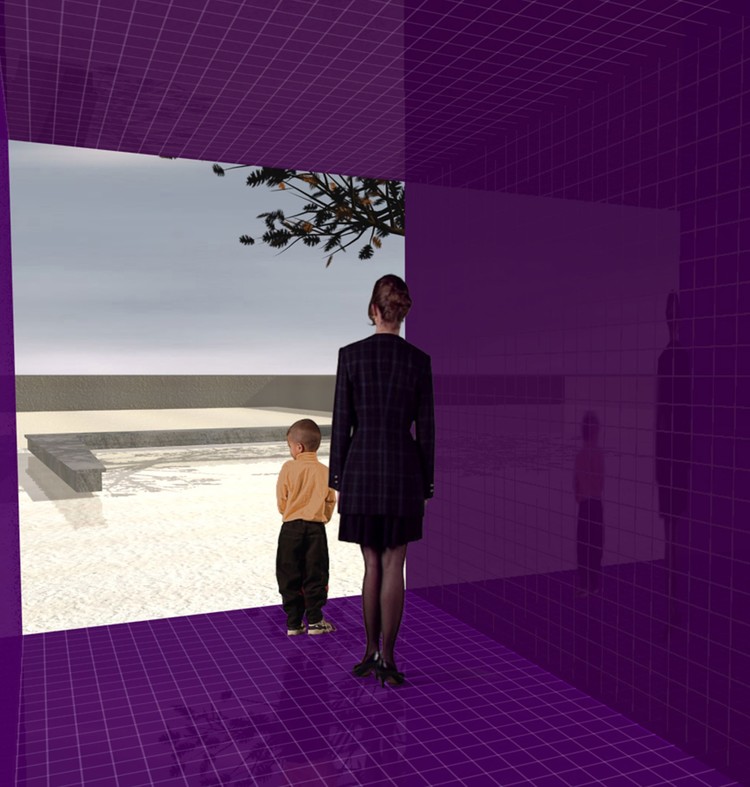 Entrance Rendering
Entrance Rendering
