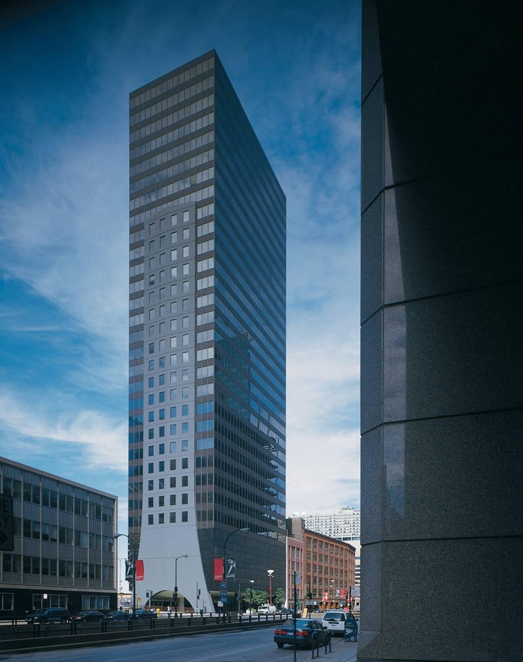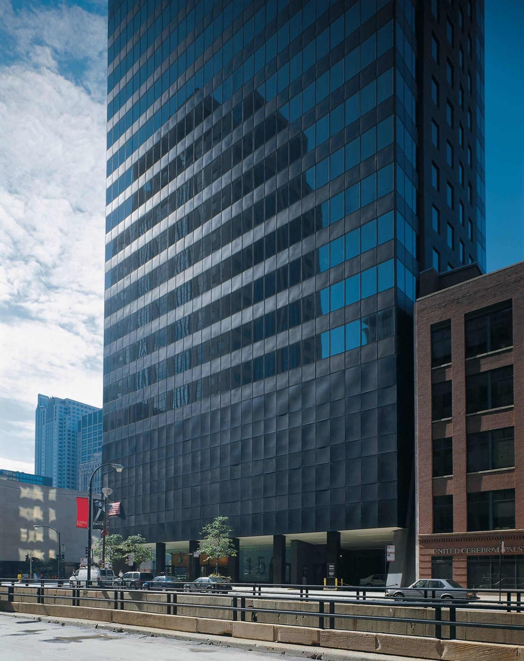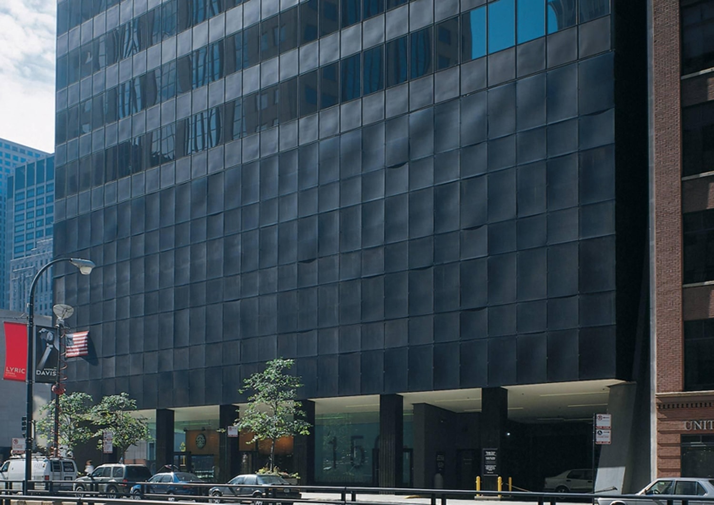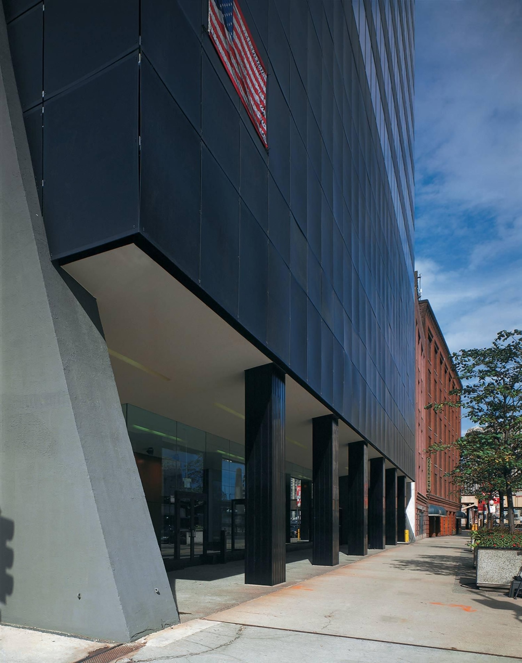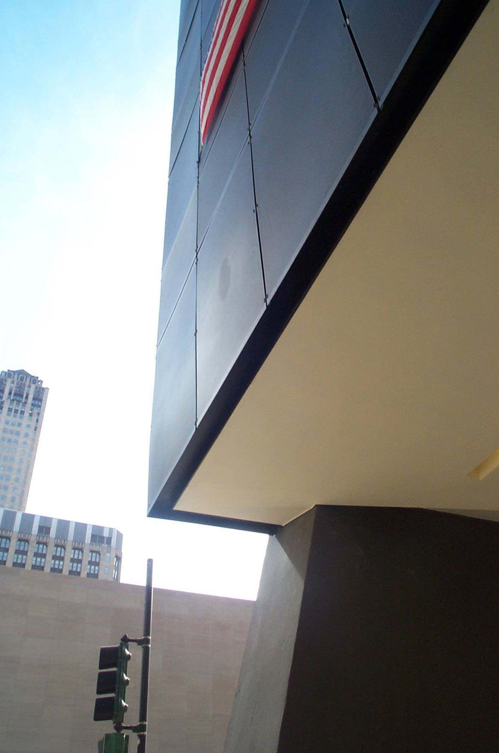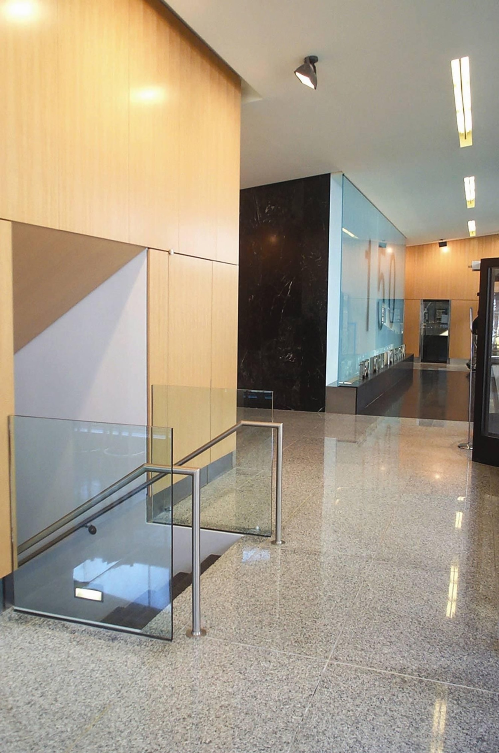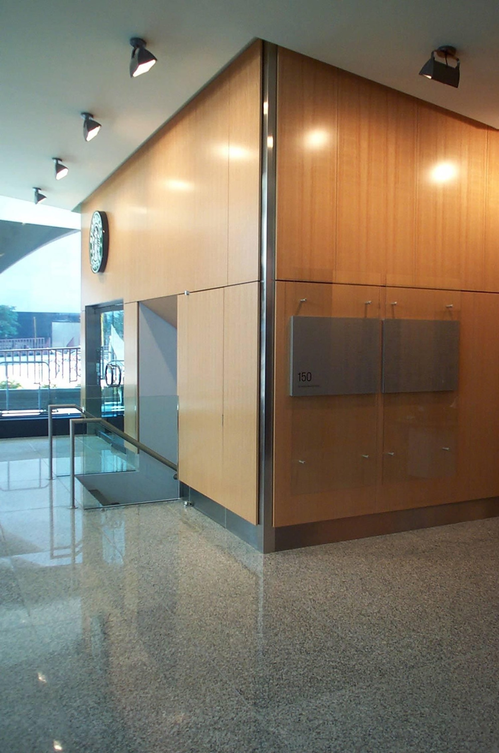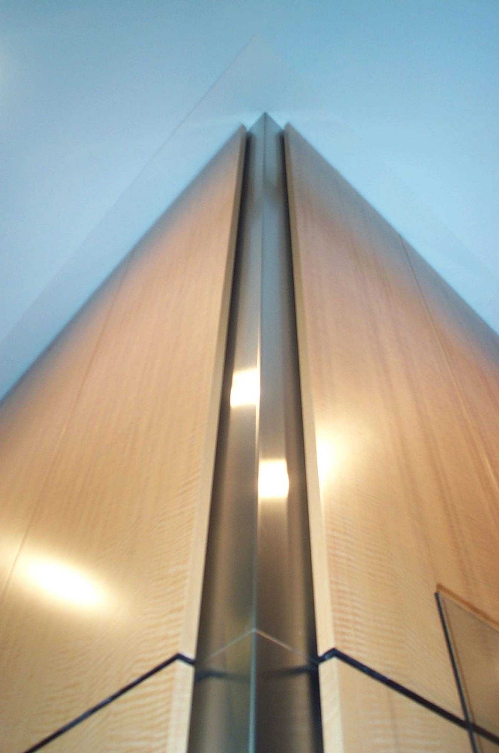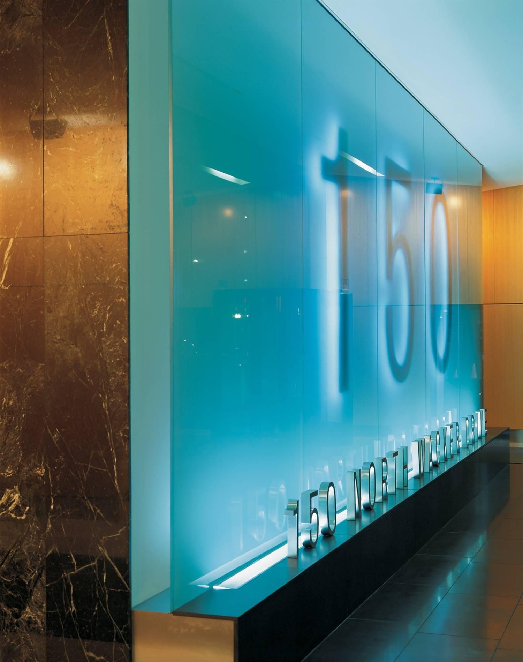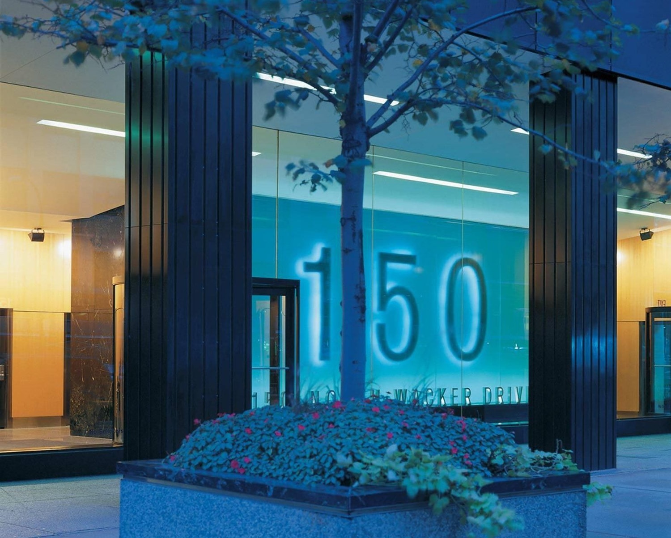The extensive renovation included 18 elevator lobbies, 5 elevator cabs, a tenant signage package, a building identity package, the main lobby and building exterior. A thin veneer of materials was applied in nearly all cases throughout the renovation in the form of steel, perforated aluminum, glass, anigre veneered mdf and gypsum. The concept of exposing massive, dominant surfaces as thin veneers is best expressed by the five stories of perforated aluminum cladding the formerly unsightly parking garage and the glass identity wall inside the lobby.
An essential element of repositioning a building in its leasing market is signage. Being interested in design at every level of detail, von Weise Associates developed a signage package for the building that is intimately related to the architecture. The main element of the floating glass sign in the lobby is adapted and integrated into the other signage throughout the building down to the tenant suite and even restroom signs.
