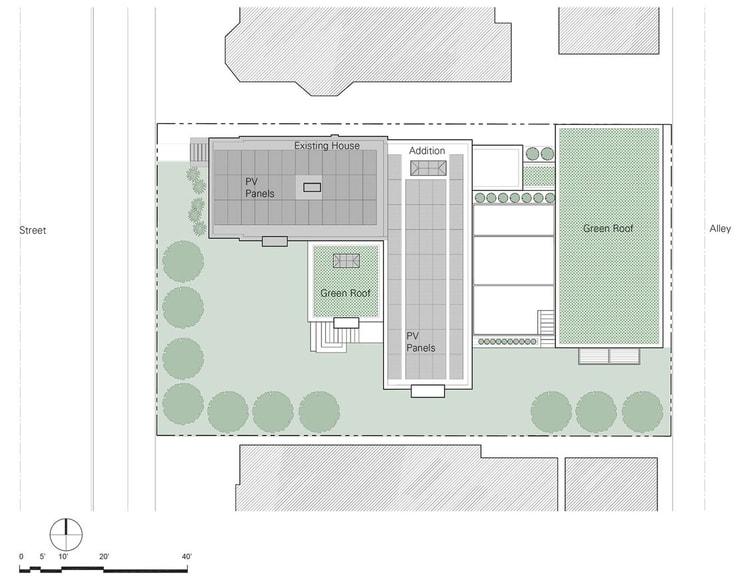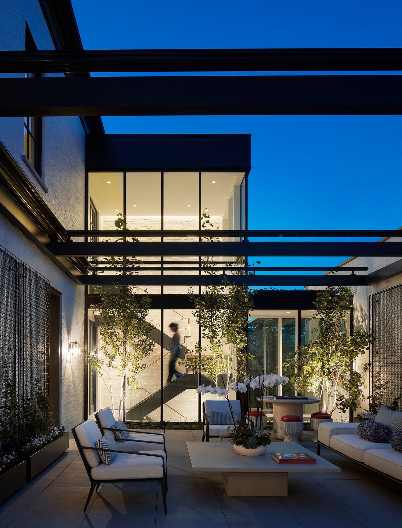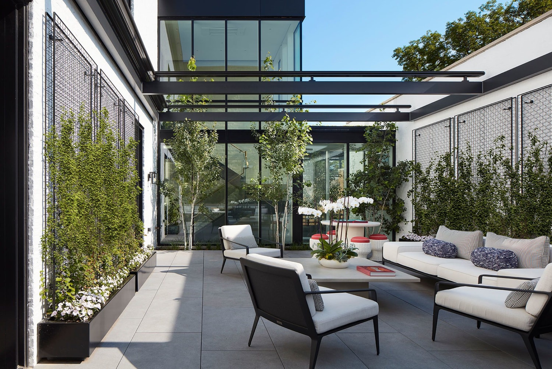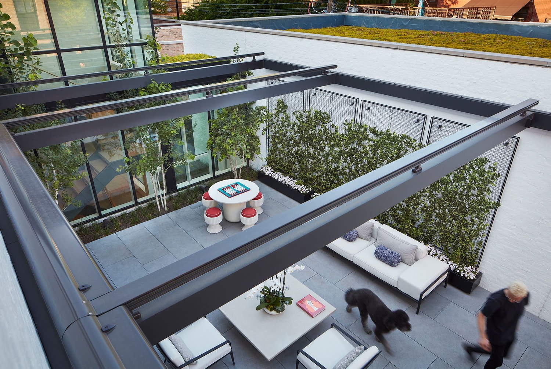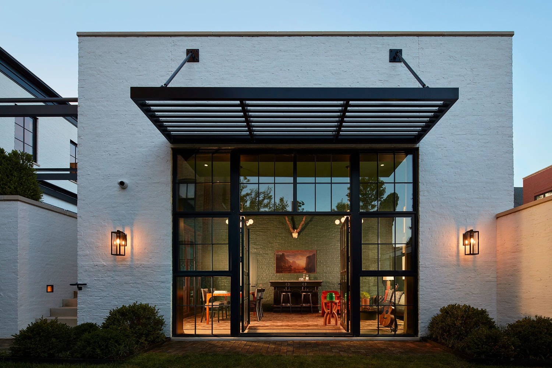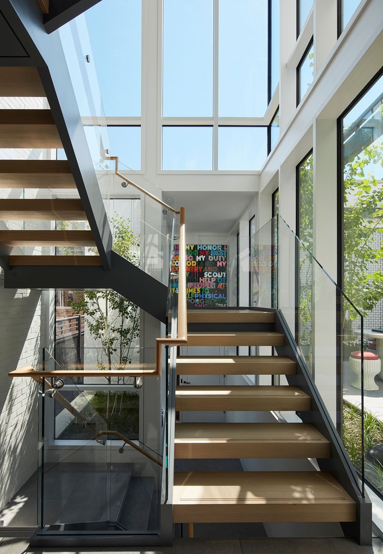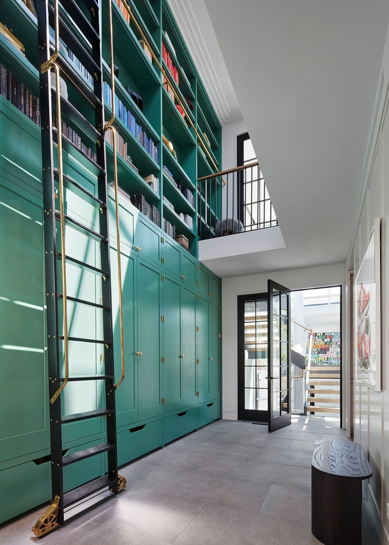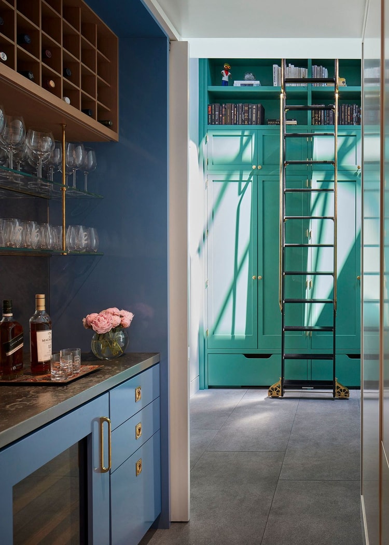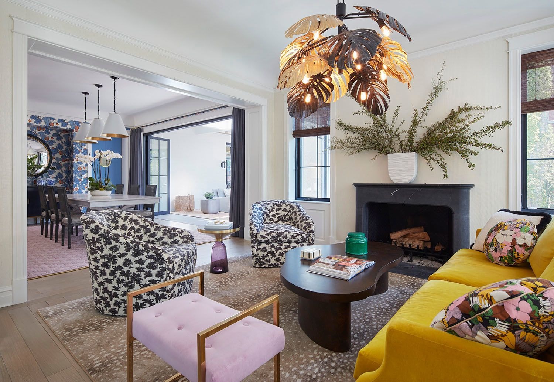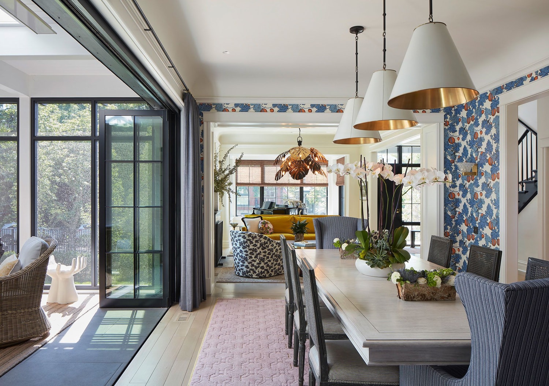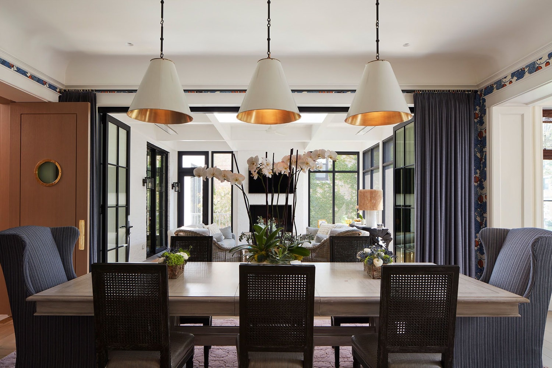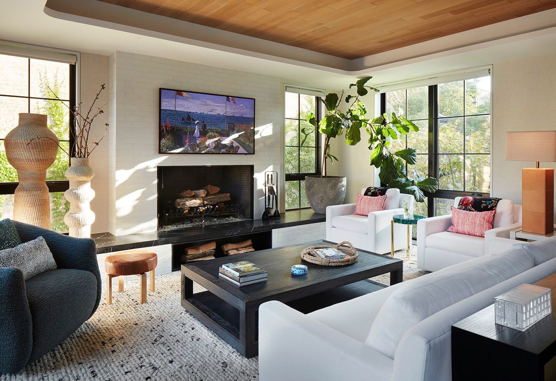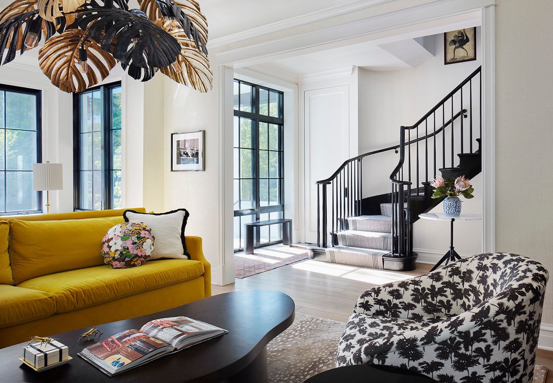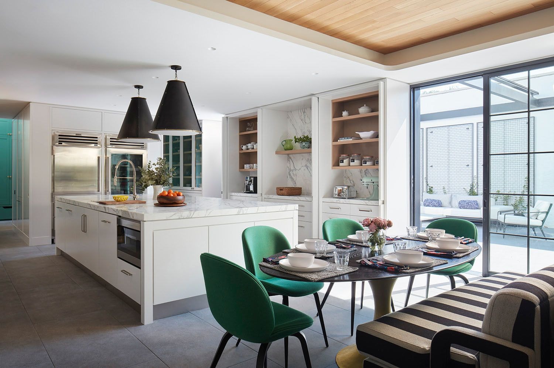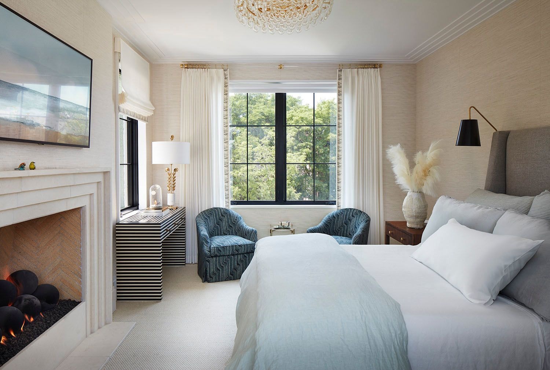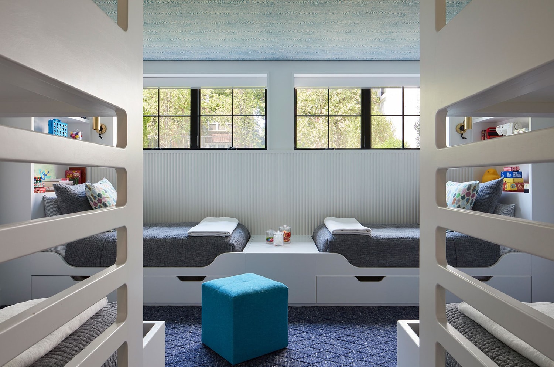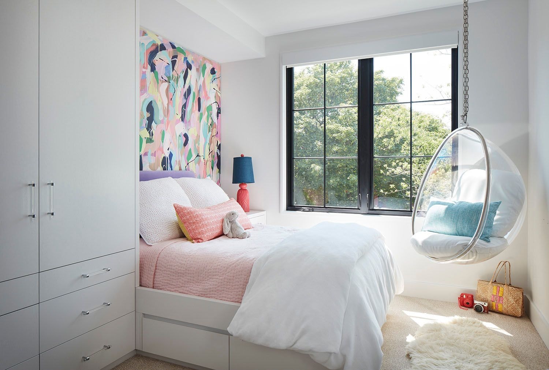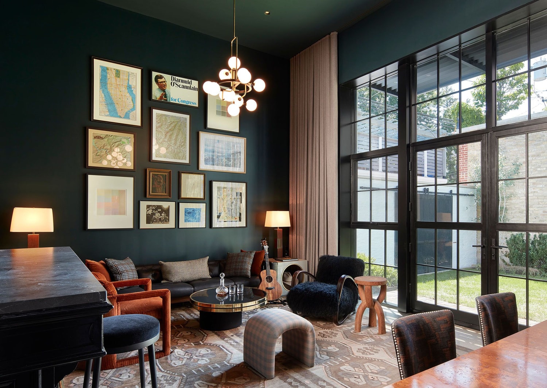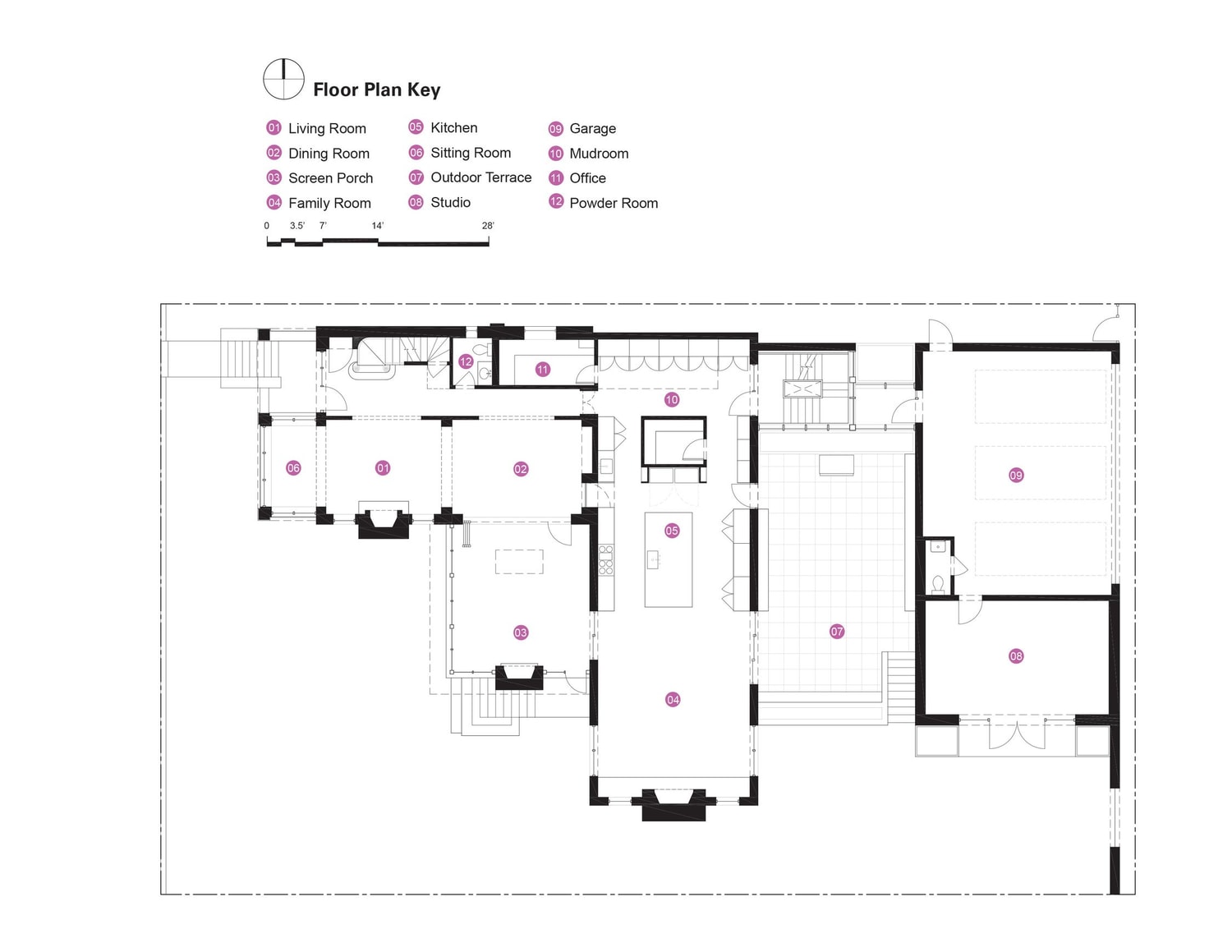The house sits on a double lot on a picturesque street in the Lakeview neighborhood of Chicago. To maintain the character of the street, von Weise Associates chose early on to maintain the original house structure on the North side of the lot and add a perpendicular addition to the South. This planning move activates the house in many interesting ways, dividing the South yard into public and private areas, separating the character of the spaces between traditional and modern, and allowing many diagonal views inside to outside throughout the residence.
A four-season exterior space and a summer terrace connect to each other through the kitchen and family room, adding to the many interlocking spatial experiences of the residence.
