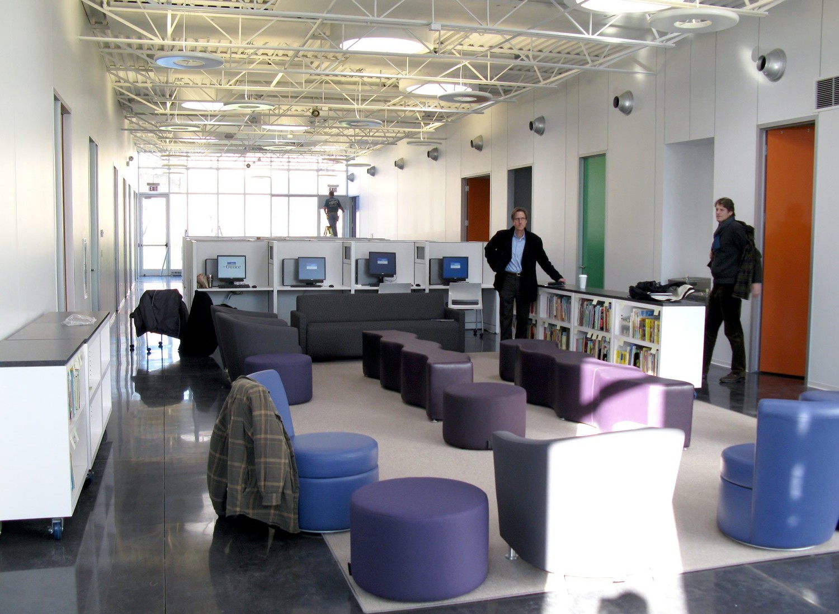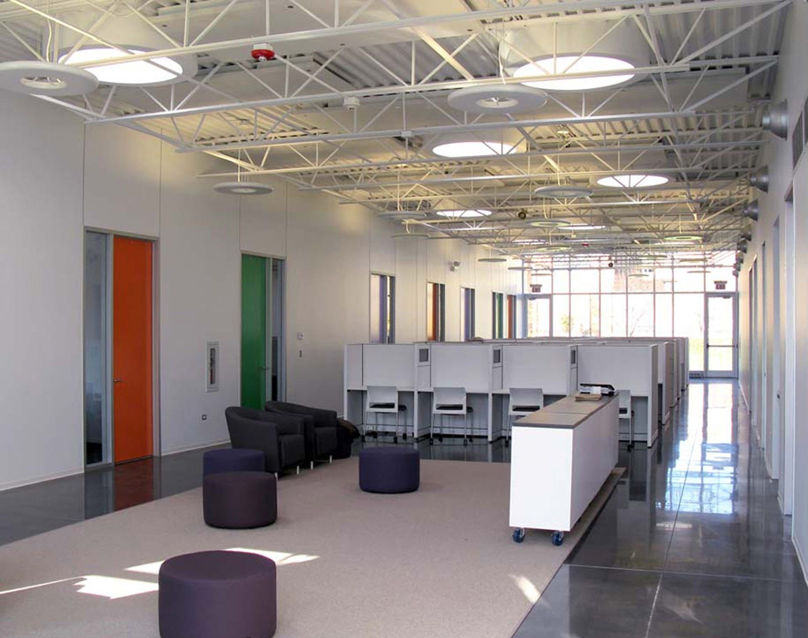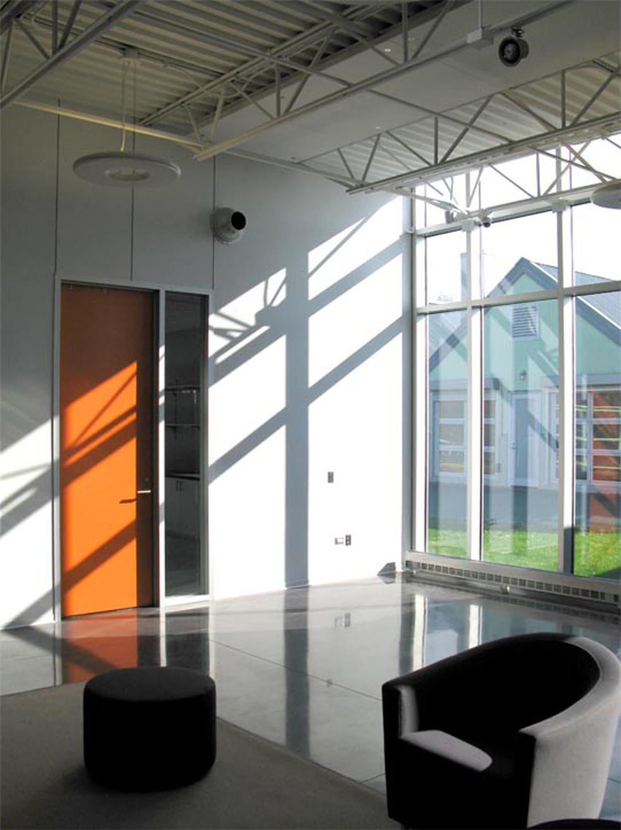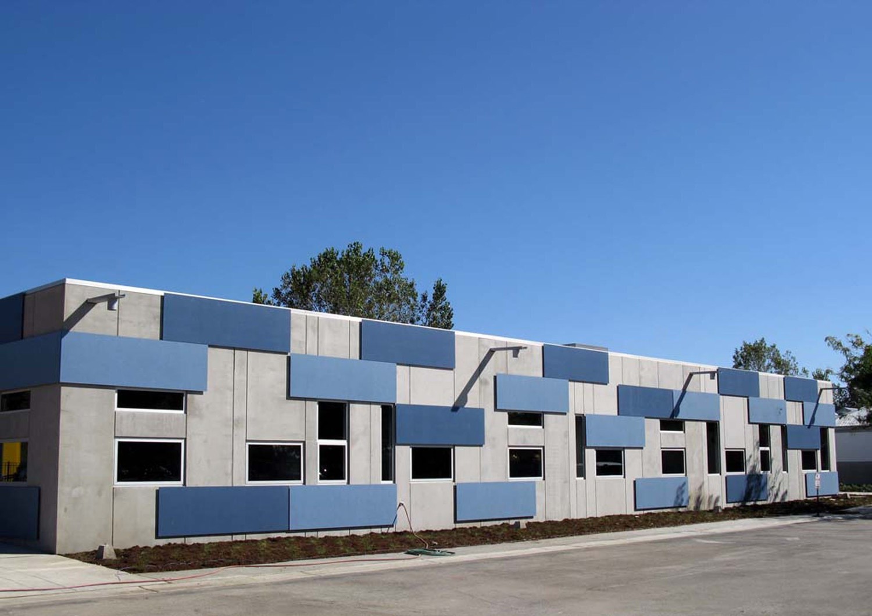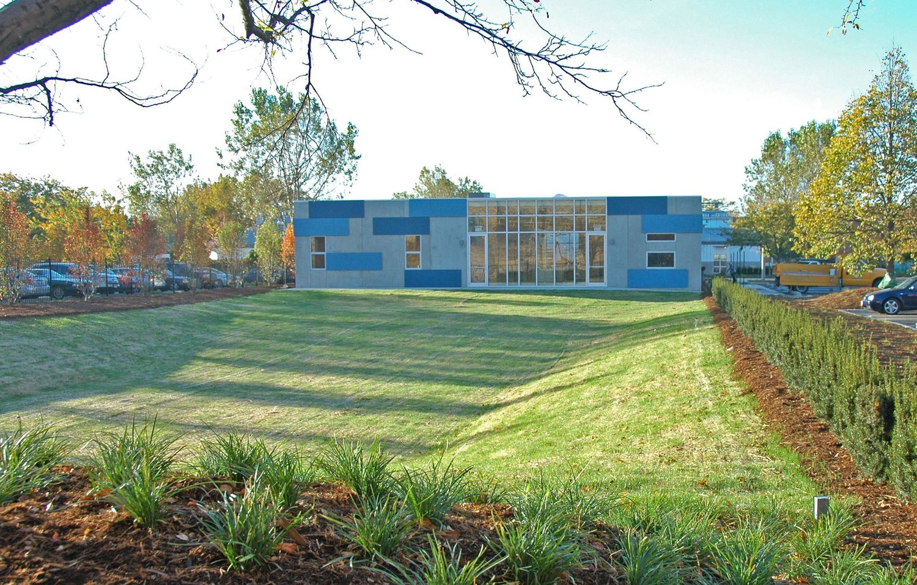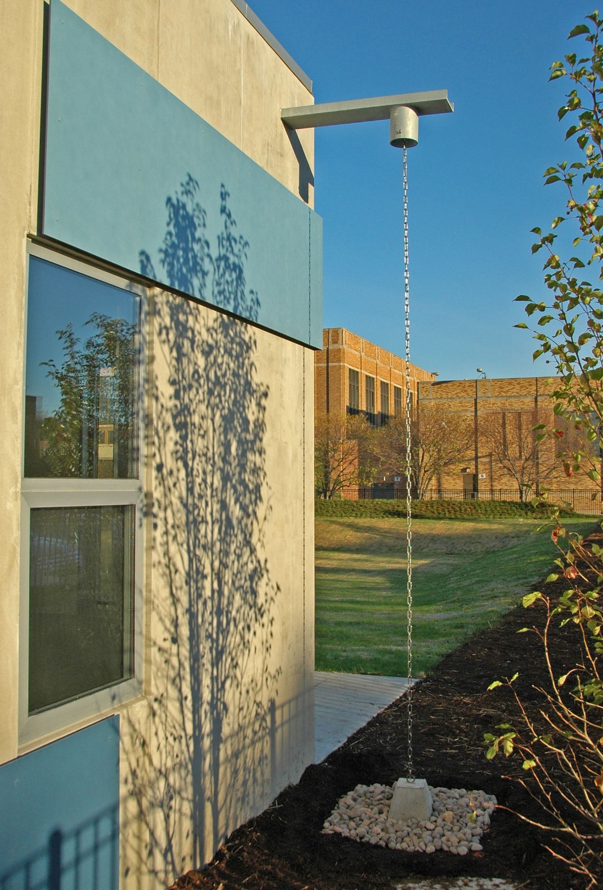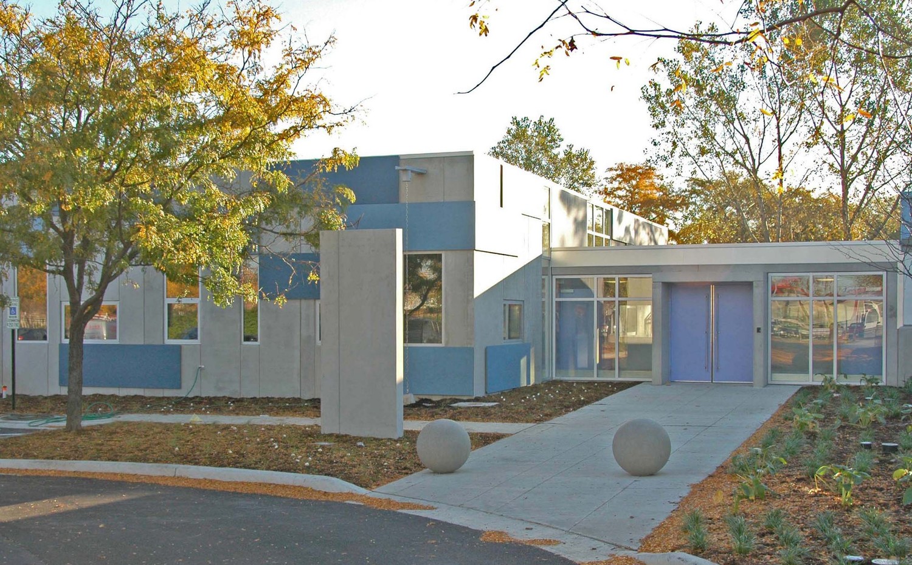The new addition will house family education and early childhood development programs for lower-income/at-risk children and families. Working within a tight $2 million budget, the design team combined economical and durable materials, as well as natural daylight, to create a facility that aims to inspire those that pass through its doors while keeping future maintenance/operational costs to a minimum.
This 7,800 square foot structure is an addition to an existing facility (originally designed by architect Stanley Tigerman) on Chicago’s South side.
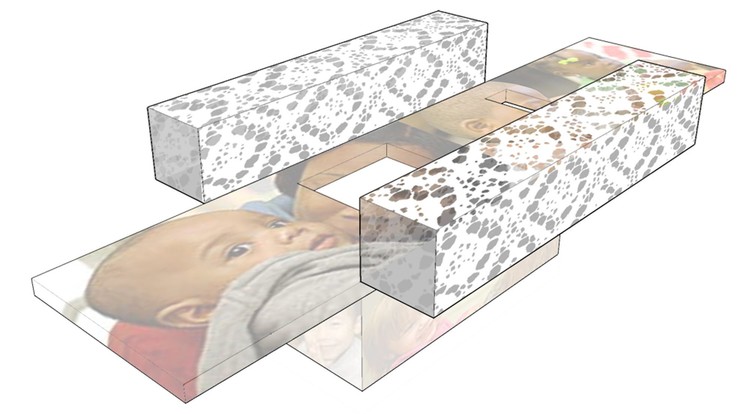 Concept Diagram
Concept Diagram
