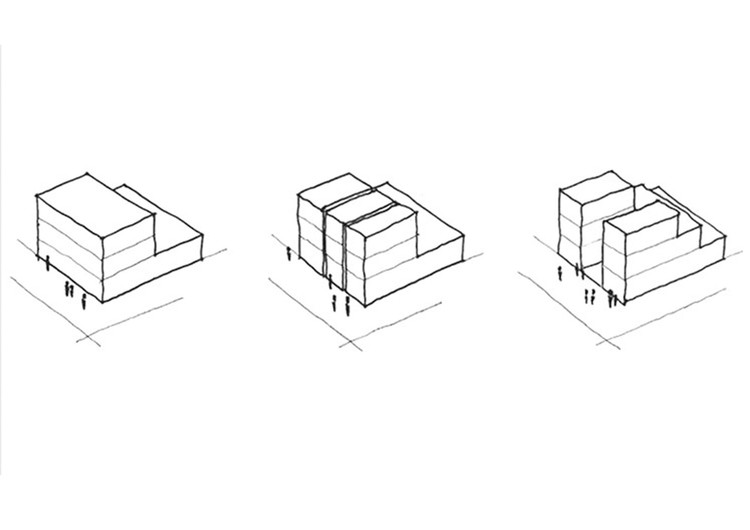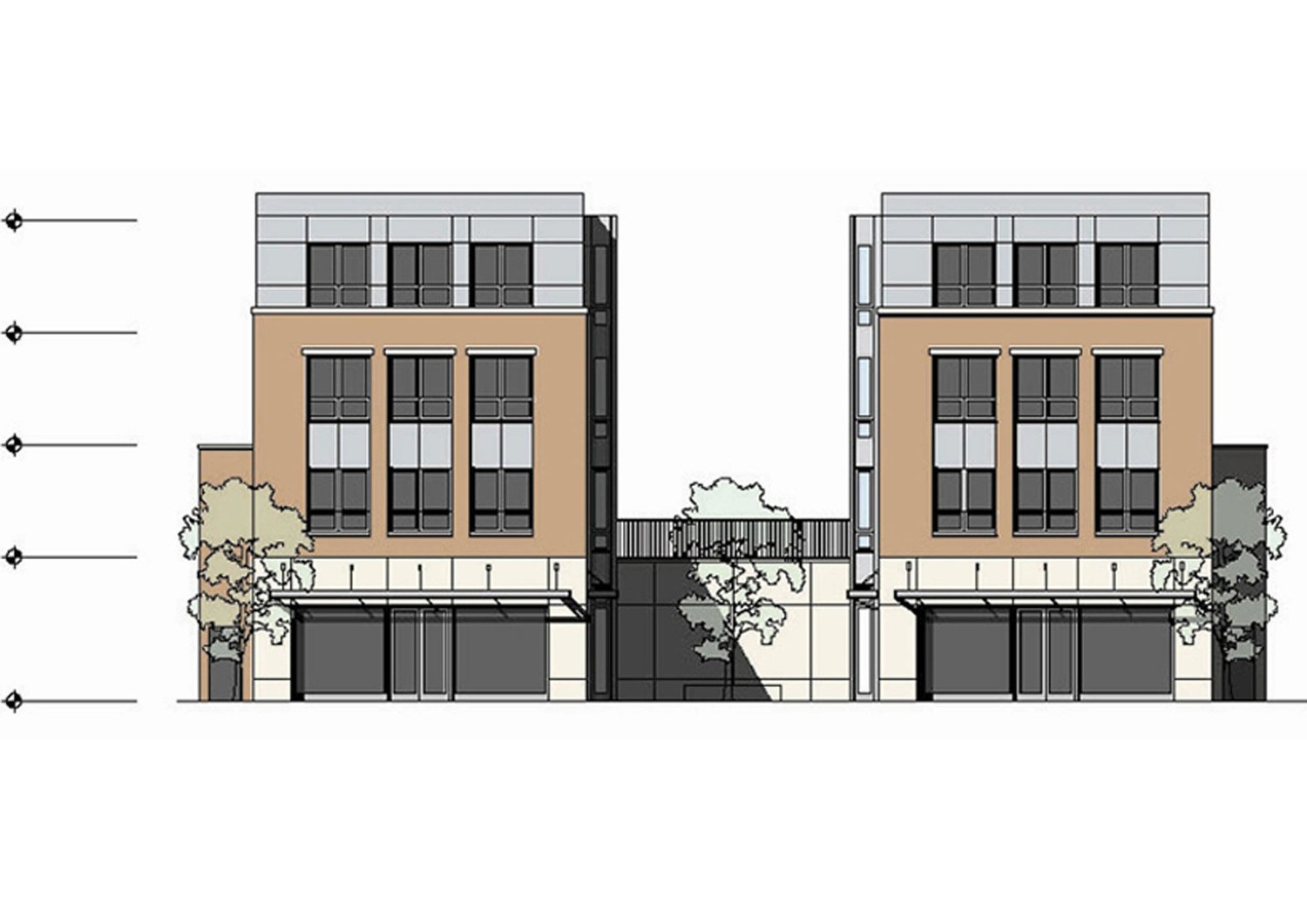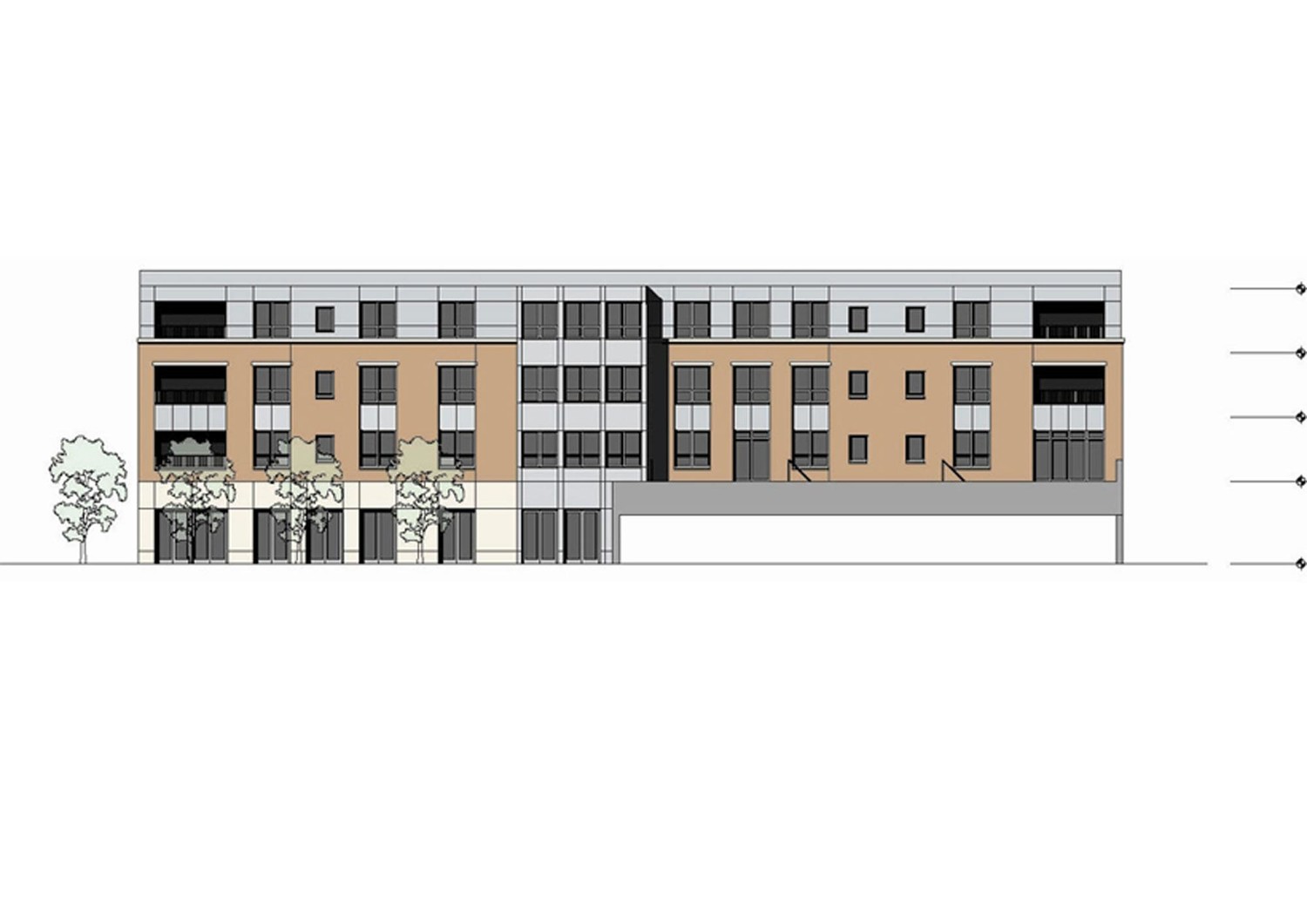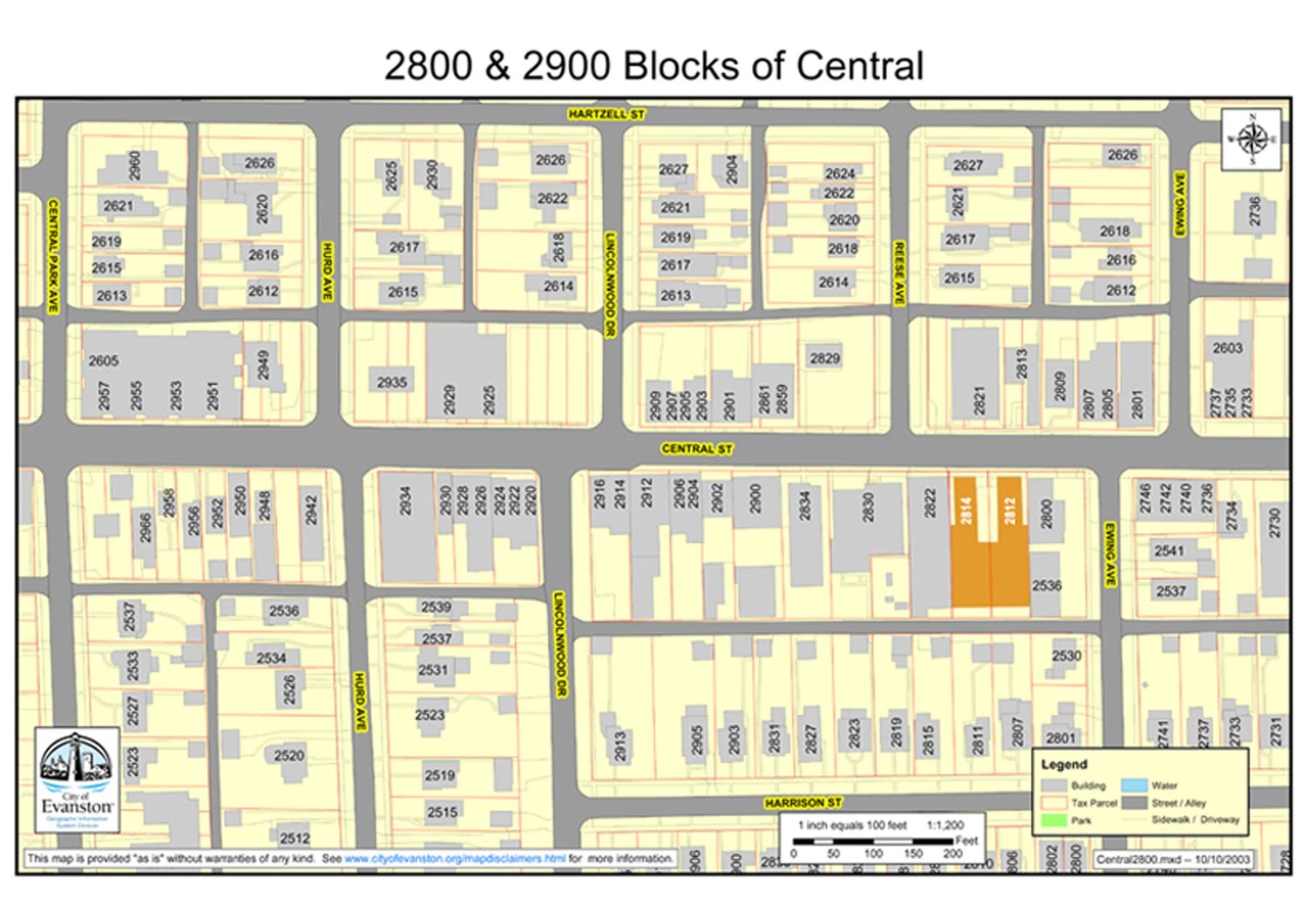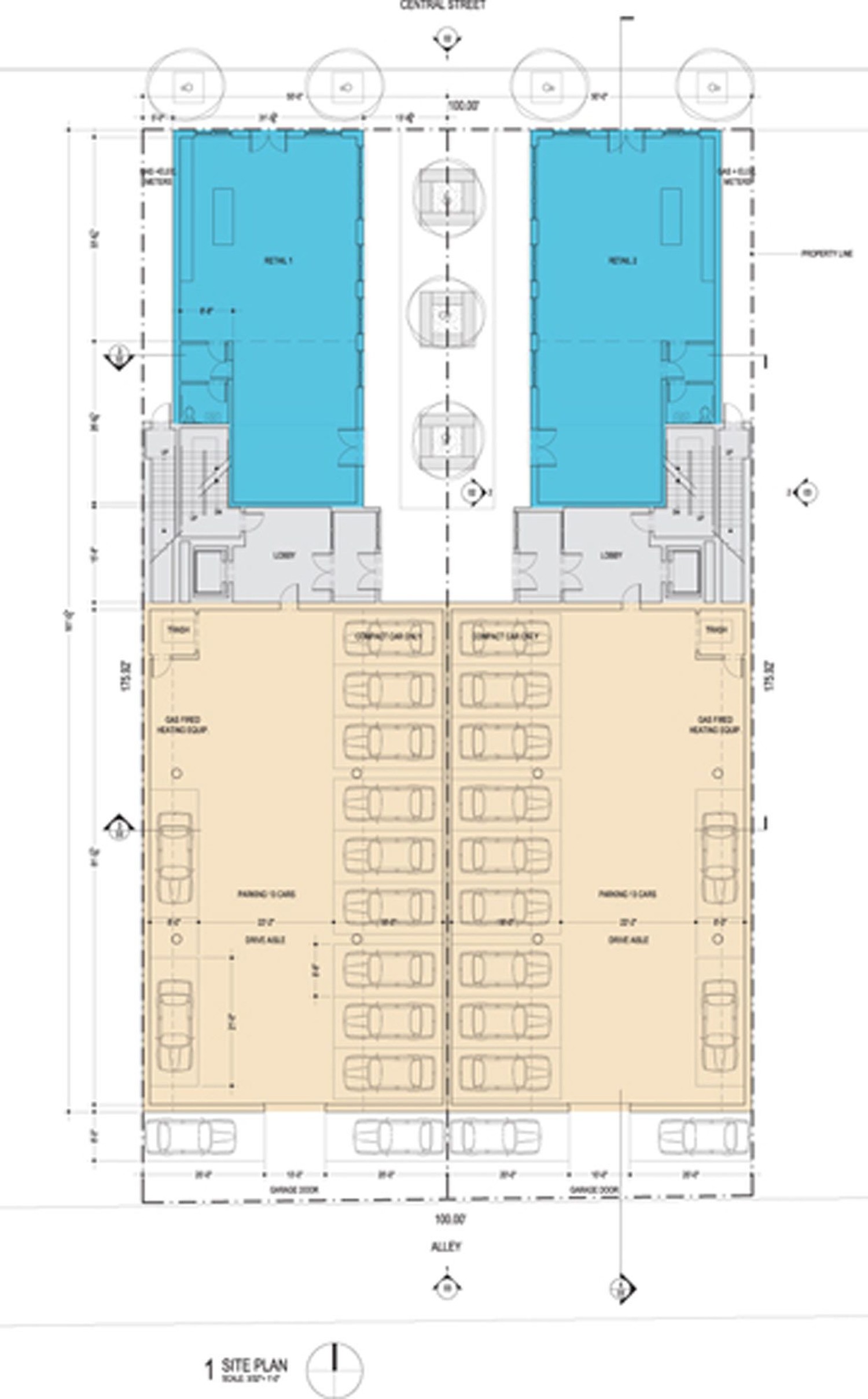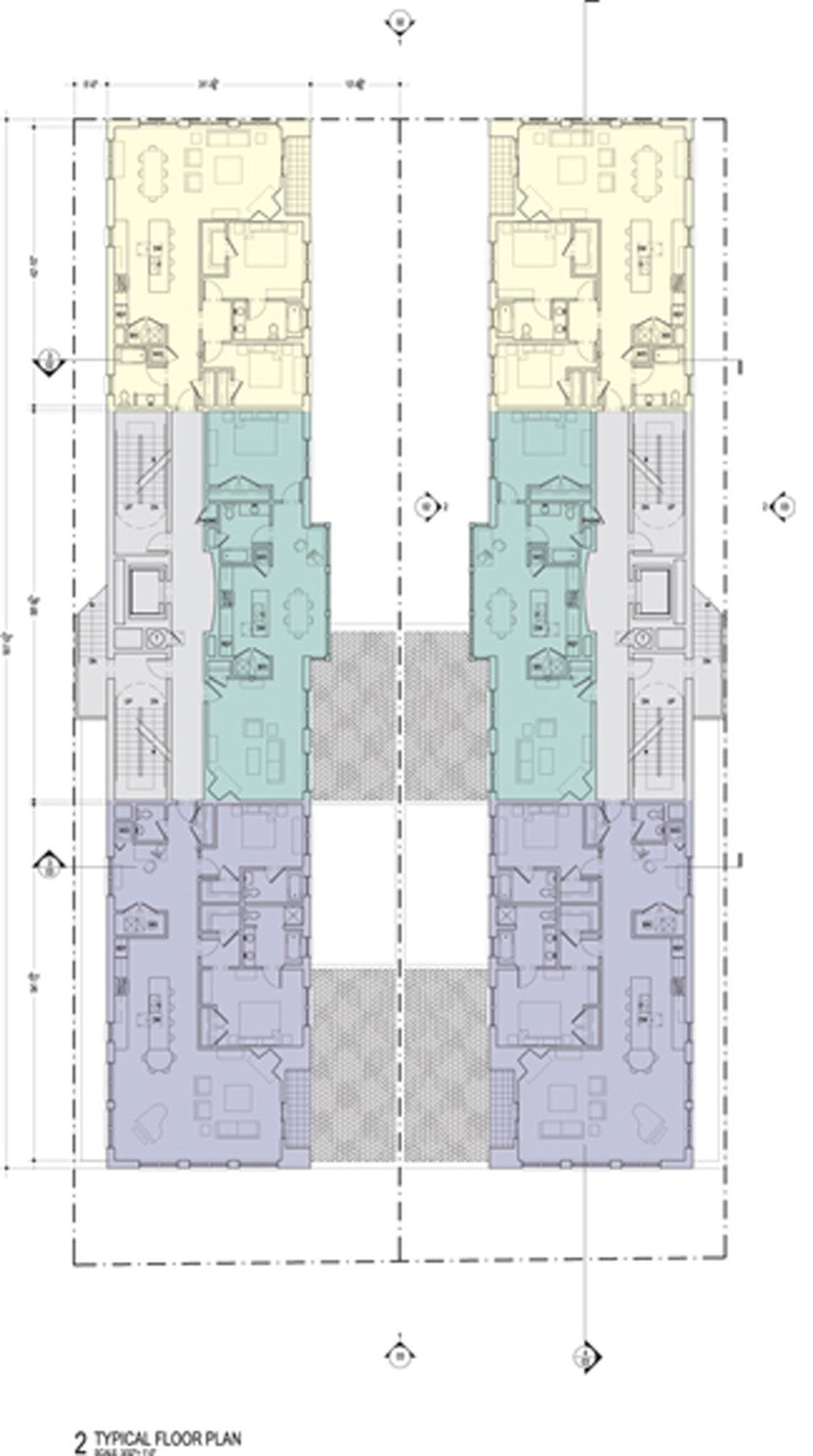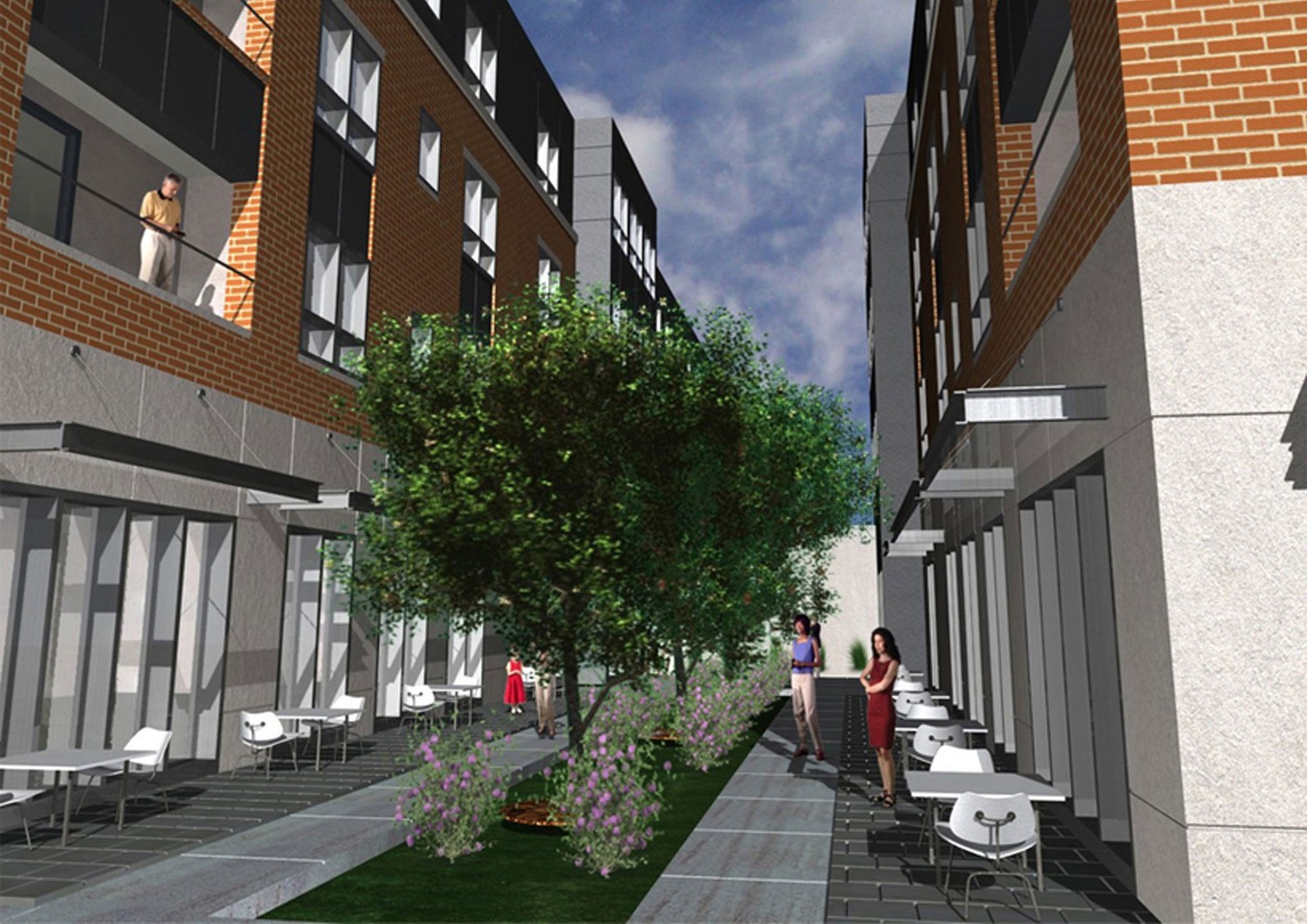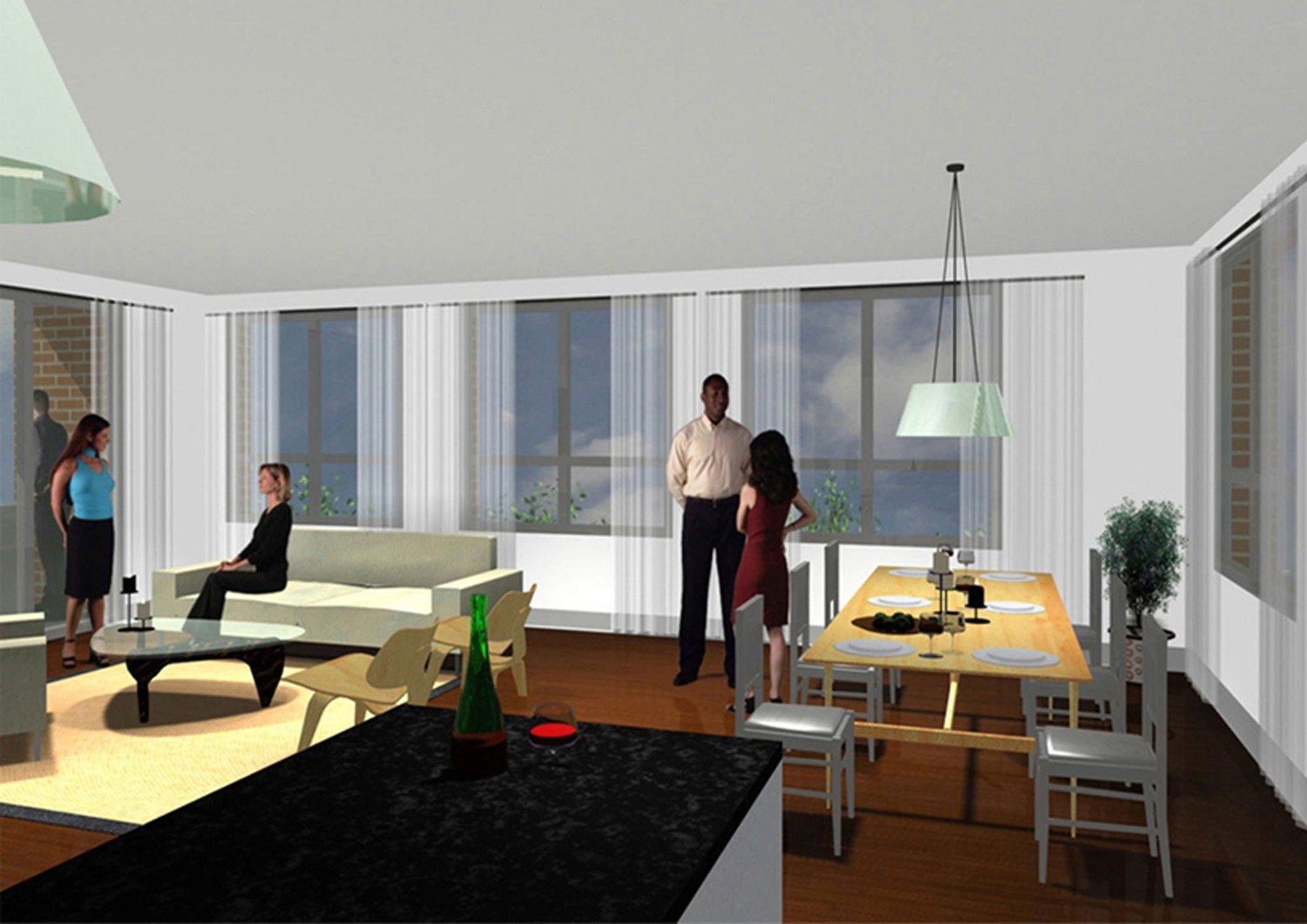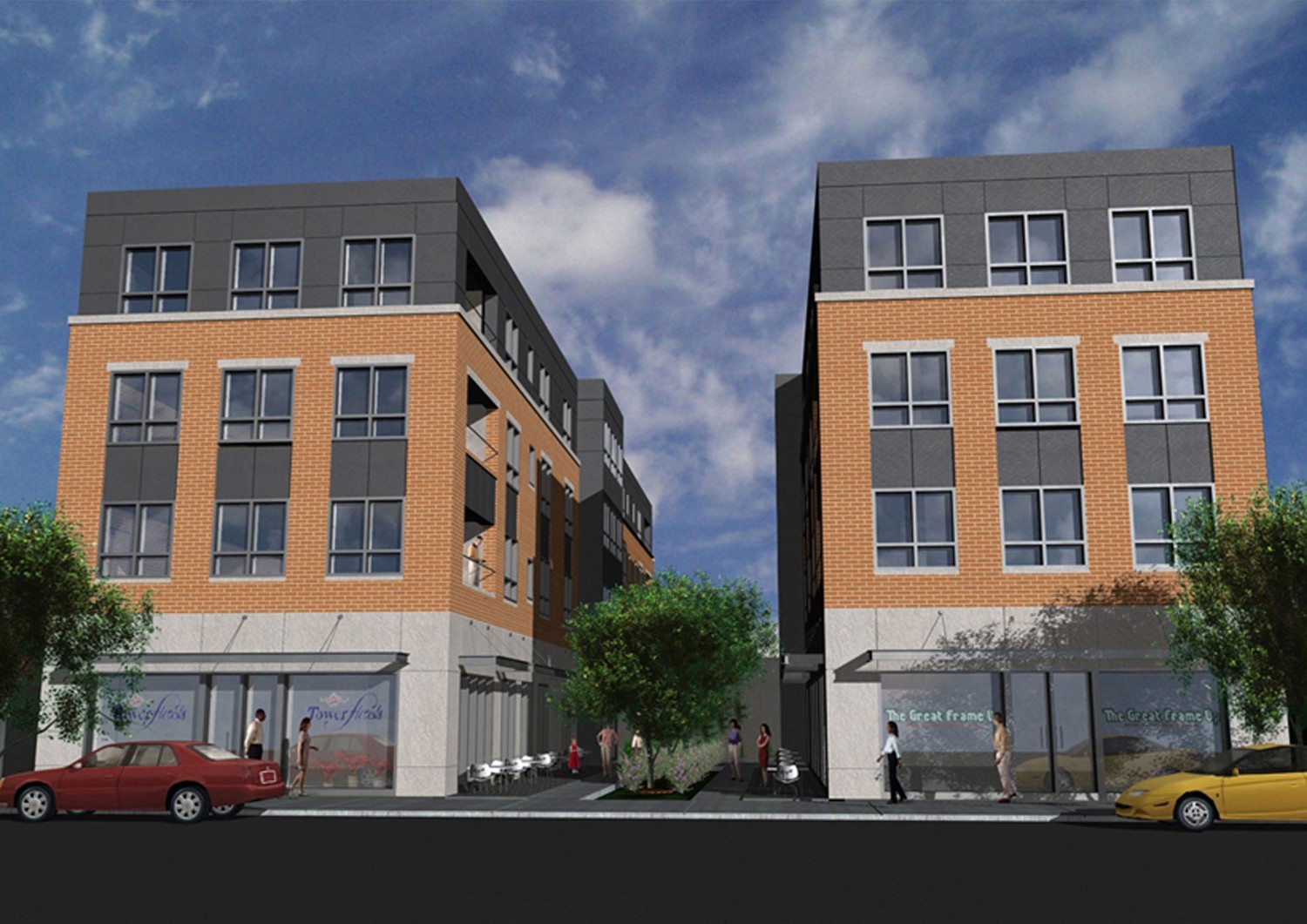The 35,000 sf Evanston Mixed-Use Condominium takes the ‘big block’ condo typology and breaks it into two smaller masses. This break creates a courtyard (void) which acts as a visual and physical respite from the active street. The street level houses two retail spaces complete with courtyard access and cafe style seating. Most importantly however, is the effect that this massing has to the interior of the units. Here, we have provided the main living areas to be flooded with light from the three sides of fenestration.
The building uses brick and limestone at its lower levels while an upper band of zinc panels brings the scale of the building down closer to the pedestrian.
(Completed by Chip von Weise while Design Principal at 4240 Architecture)
