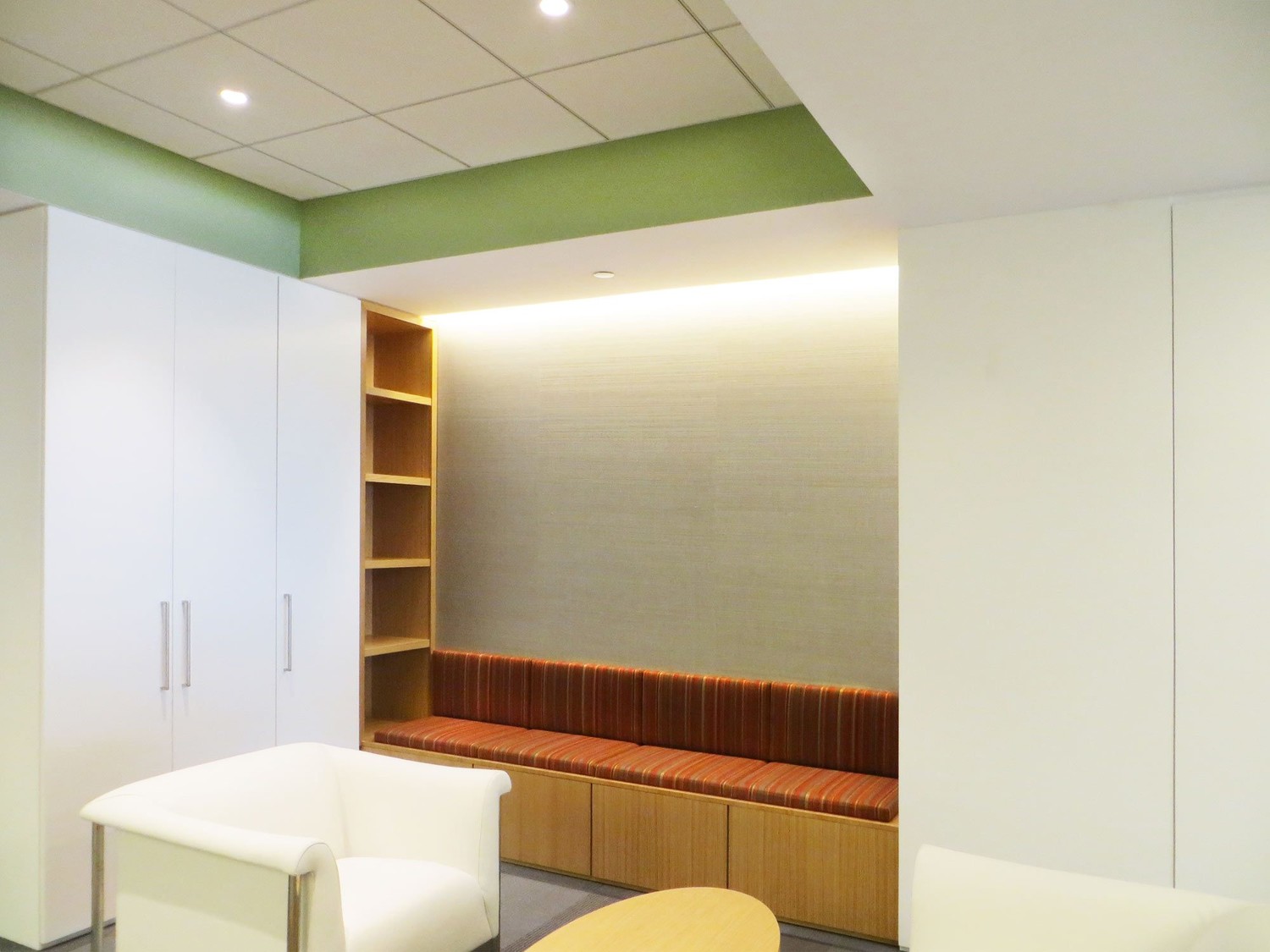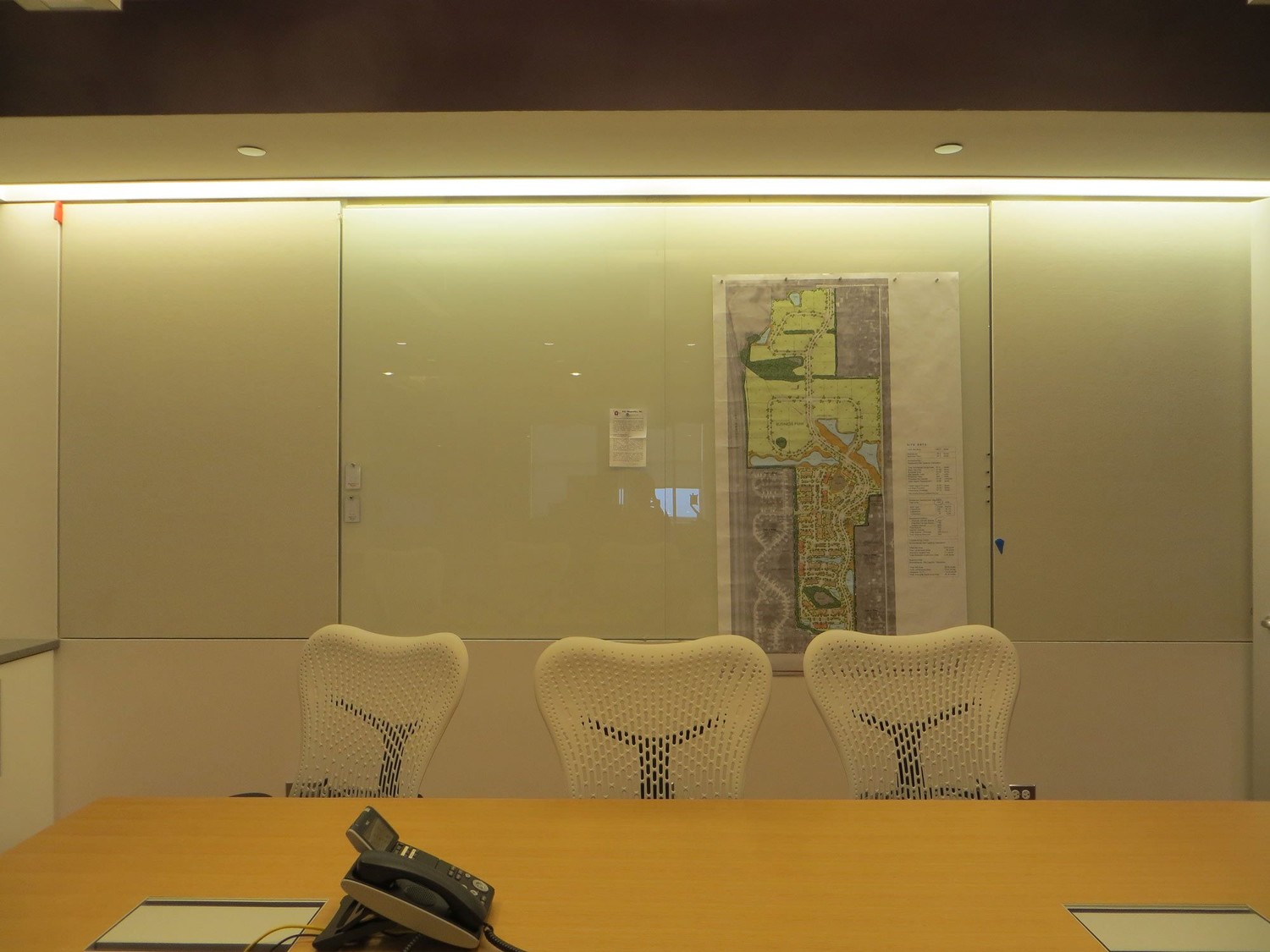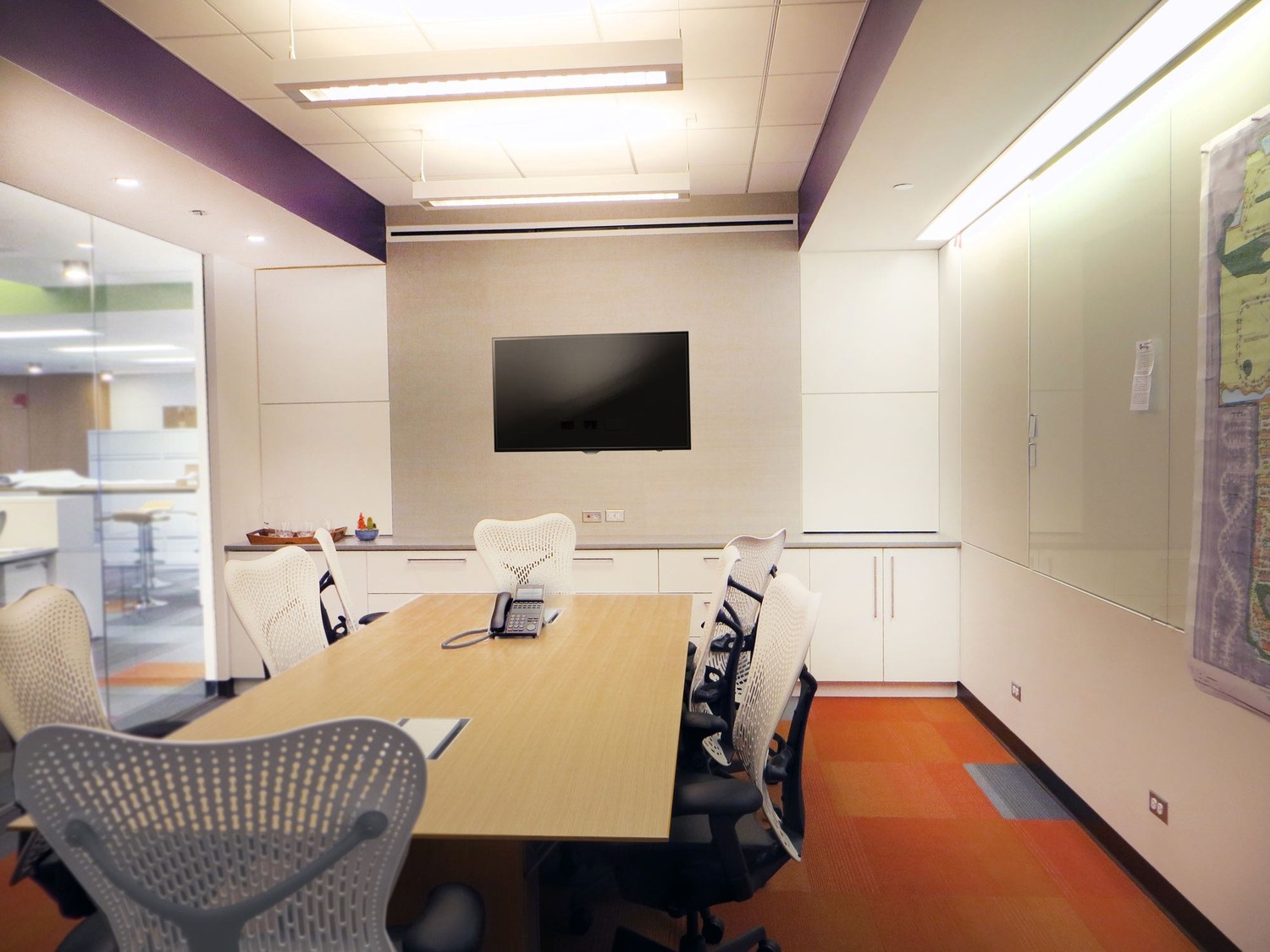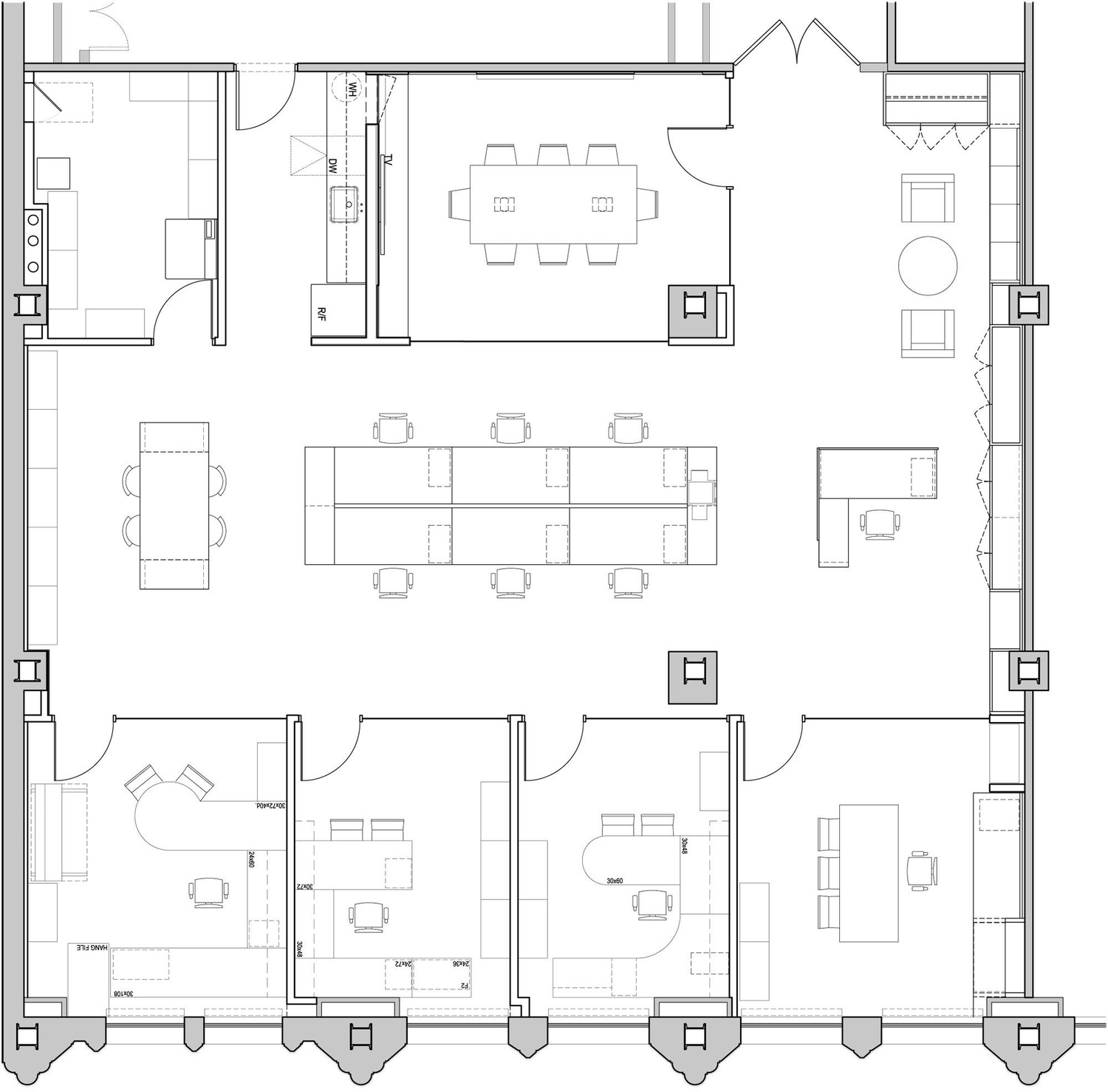This approximately 2,400 sf space in downtown Chicago is designed for a real estate and development firm, Weiss Entities. On the eastern perimeter are private offices, each having a view of the lake and Michigan Avenue. With the exposed ceiling and natural light filtering through, the interior allows an open collaborative space.
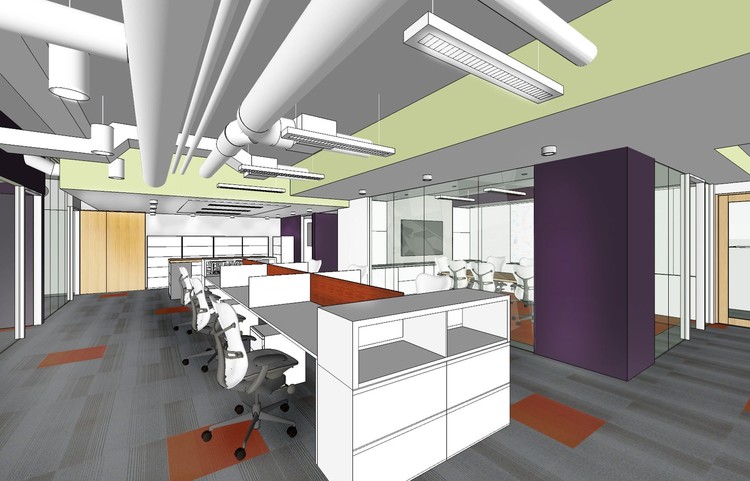 Interior Rendering
Interior Rendering
