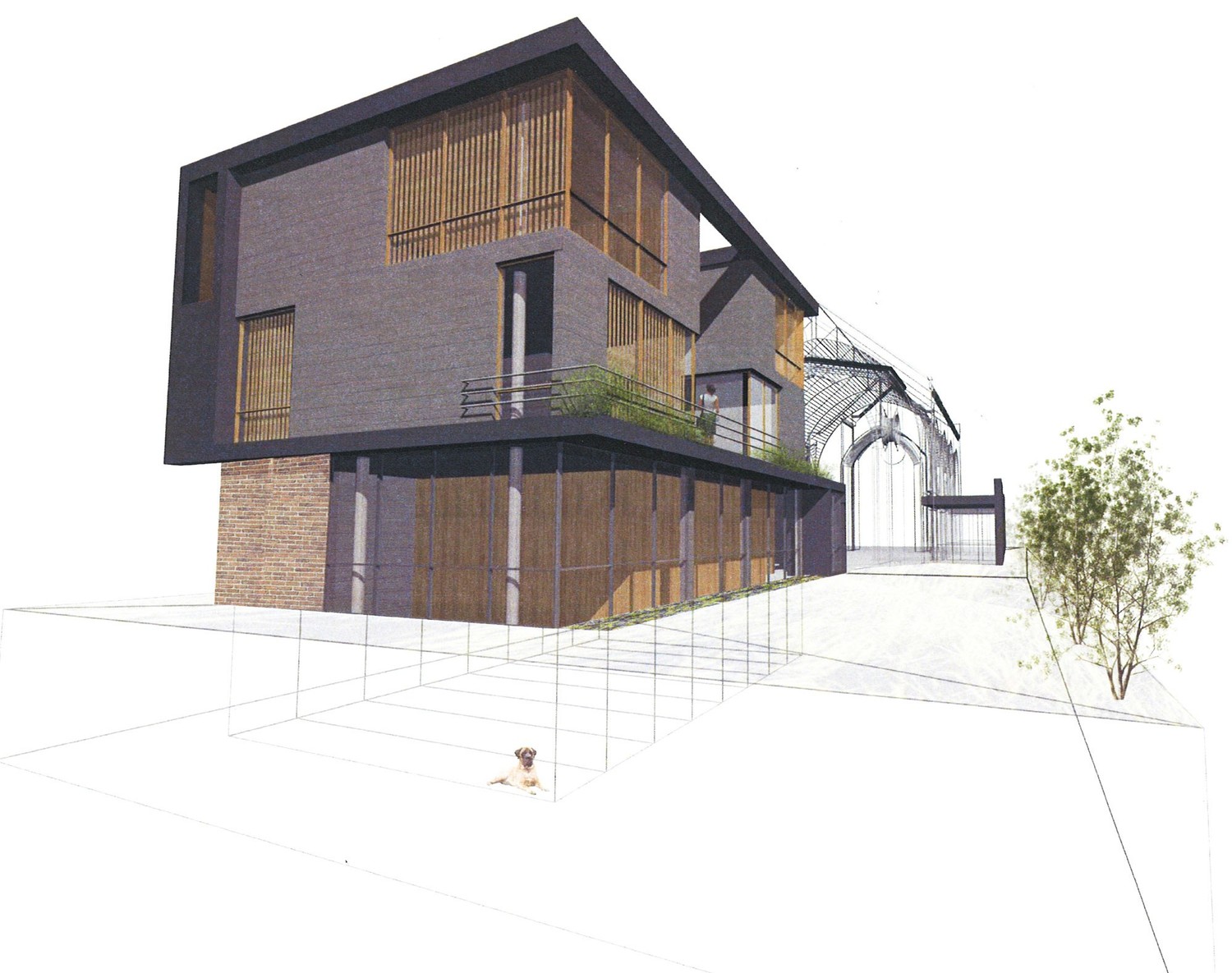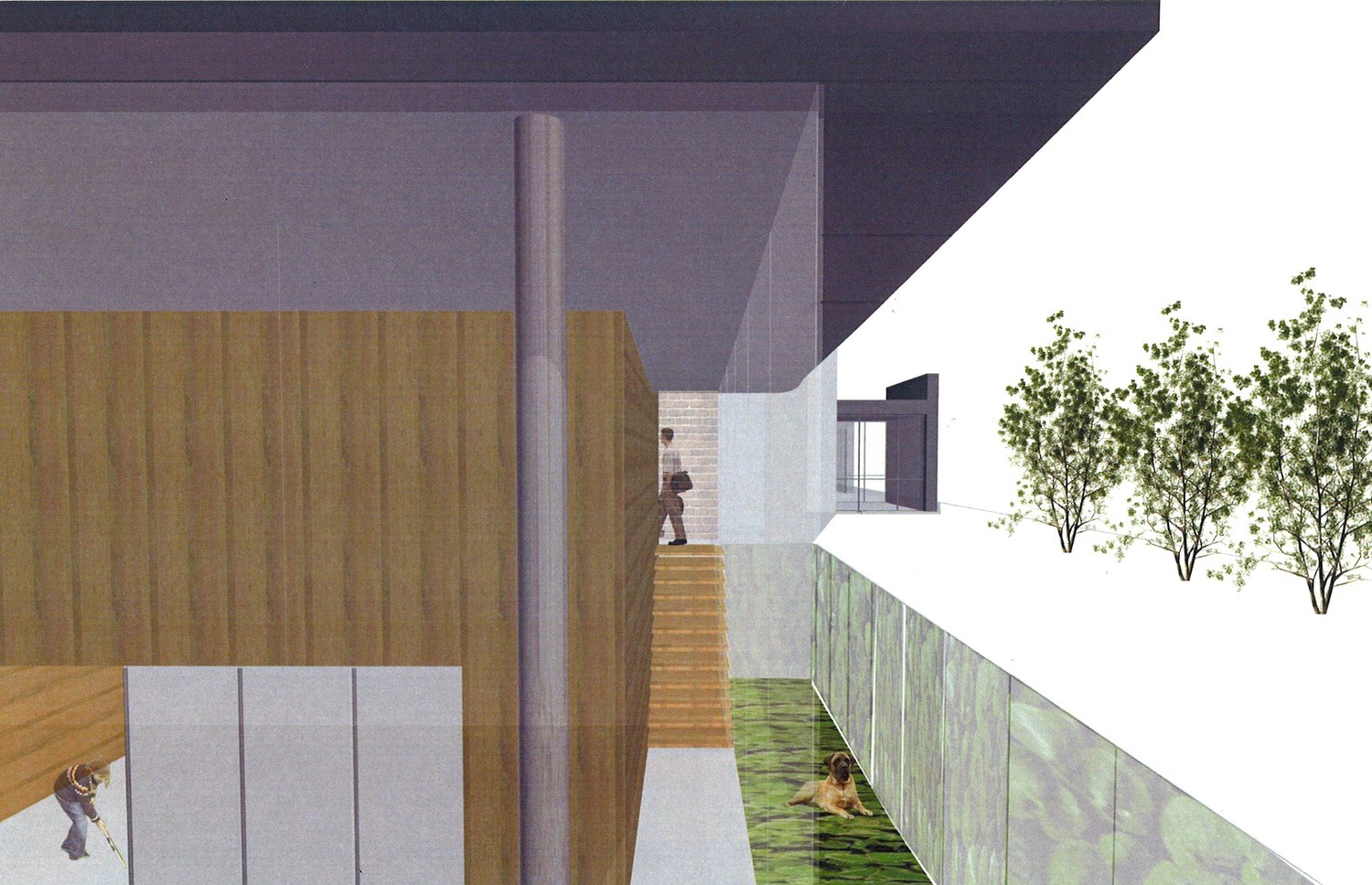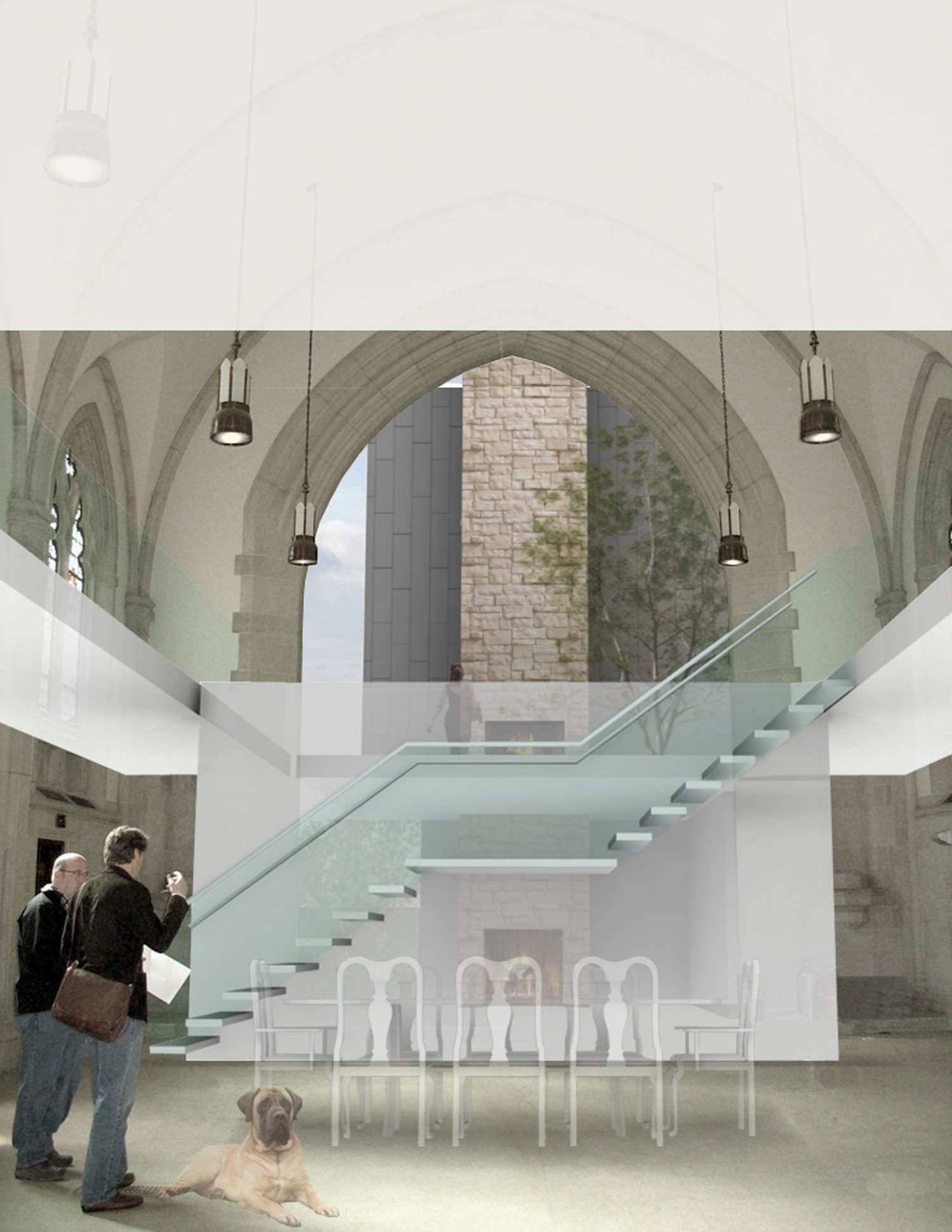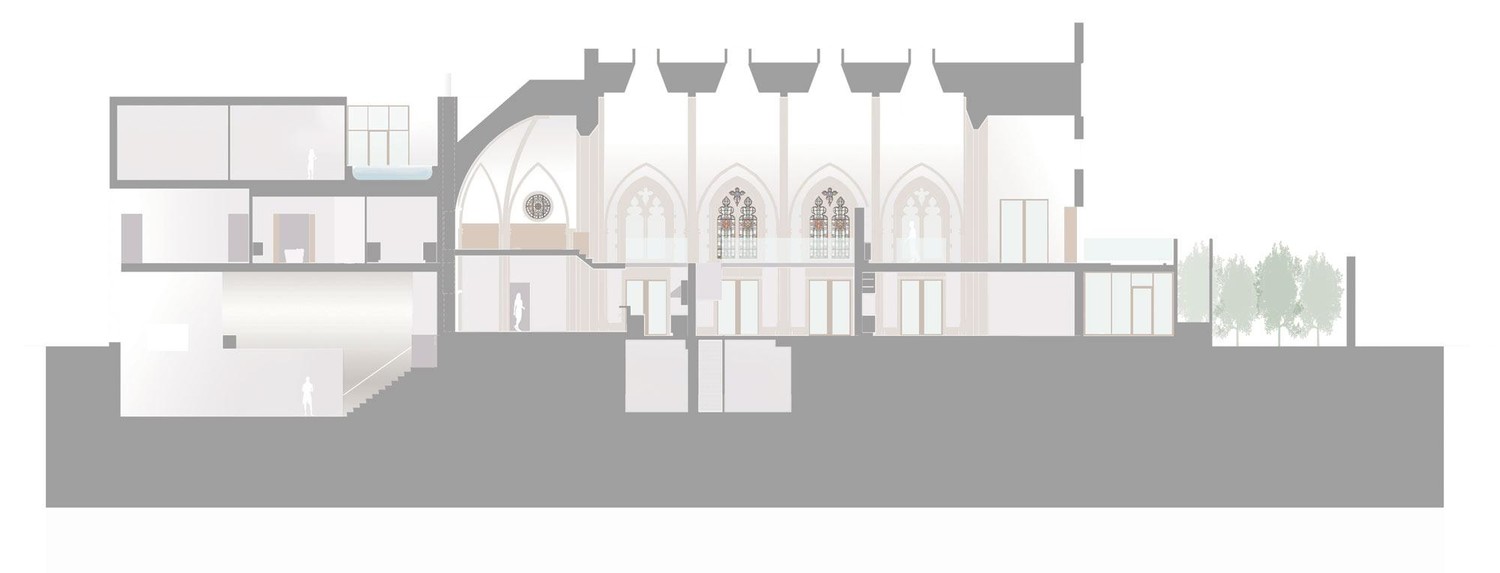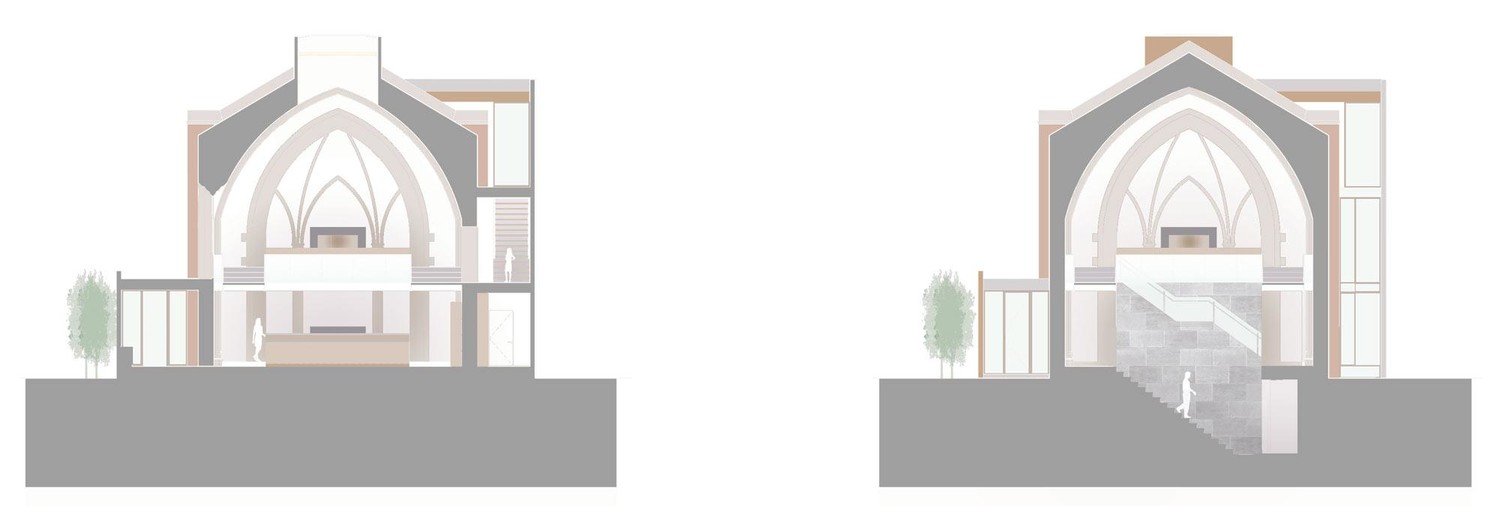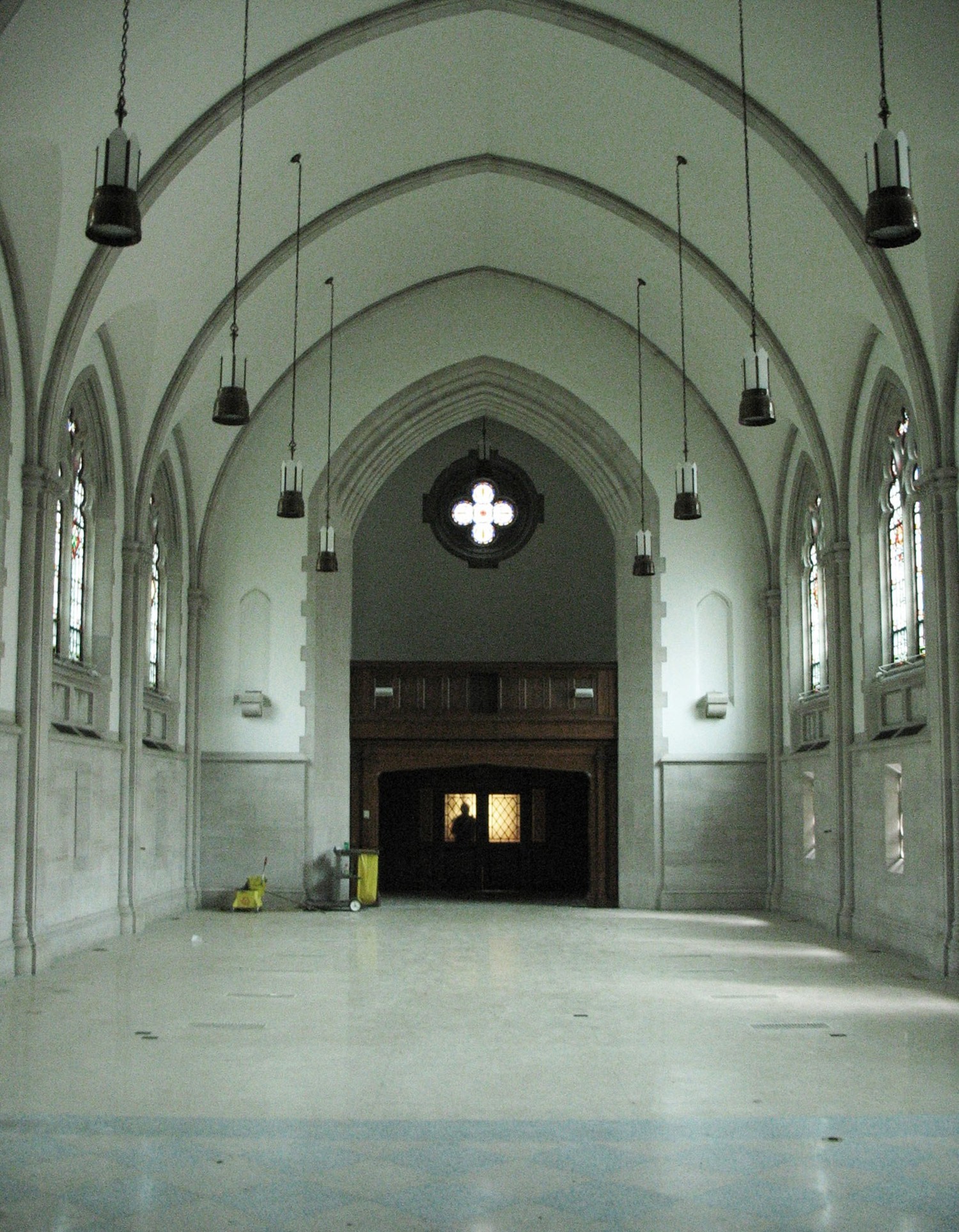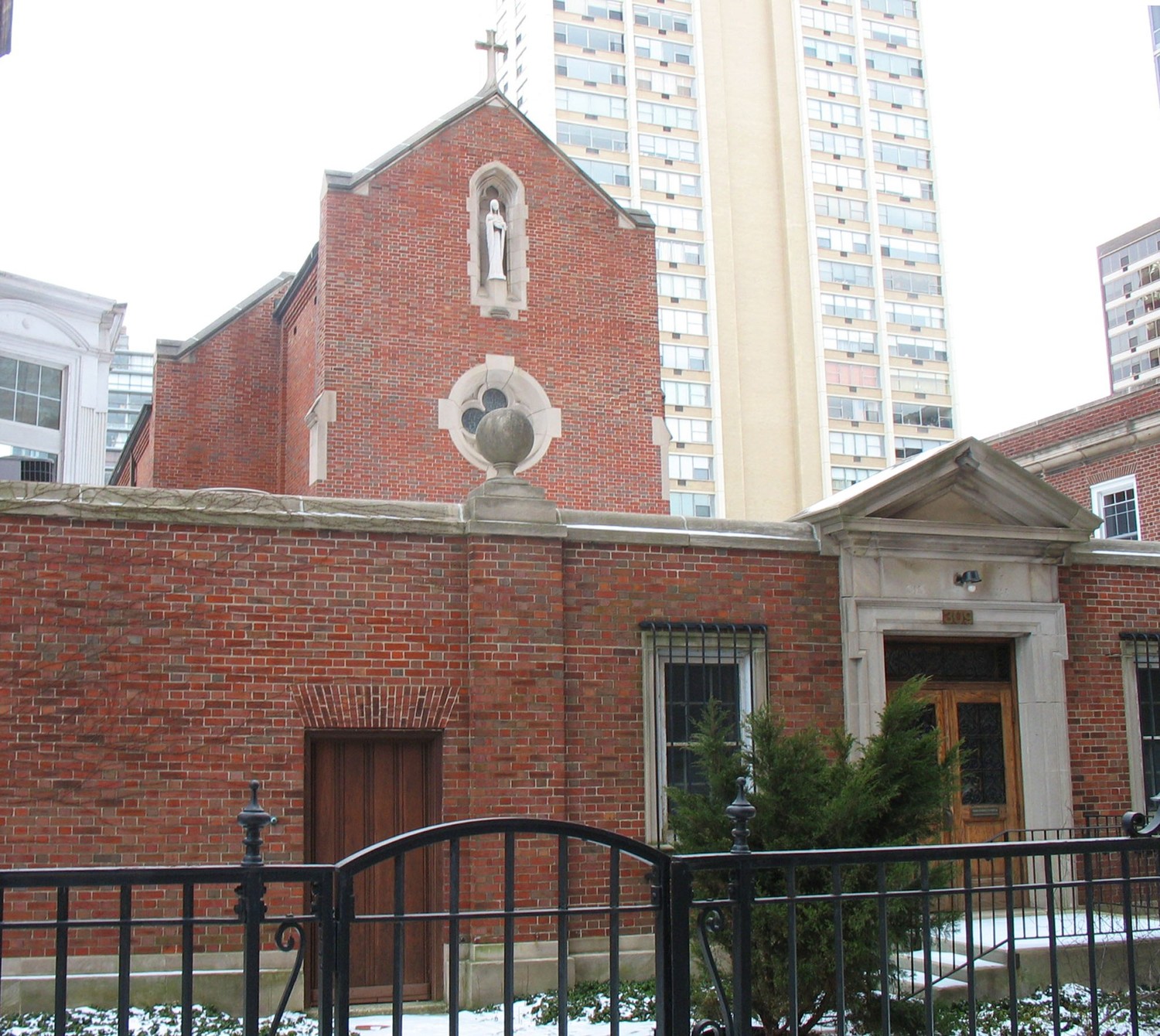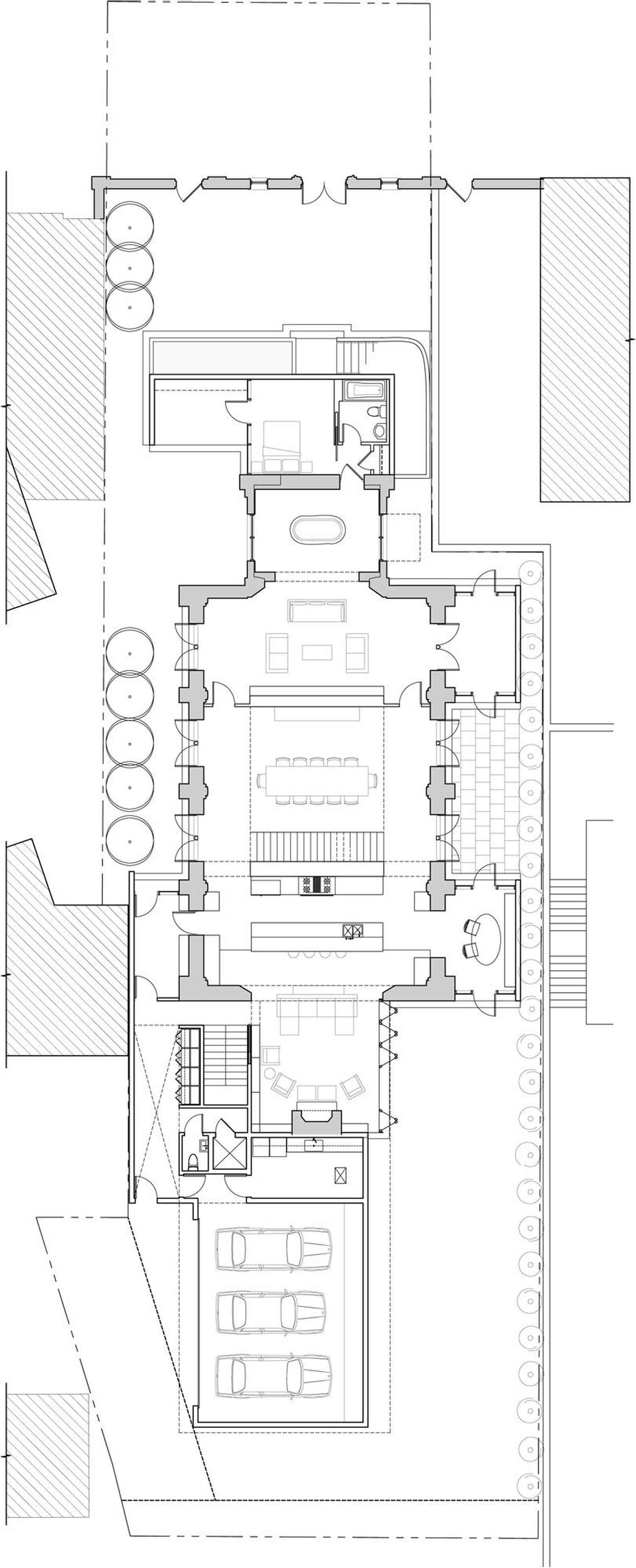Seeking to provide a contemporary addition (inclusive of the master suite) on the rear yard of the structure, the Client and von Weise Associates immediately became interested in providing a conversation of layering: this included the layering of public & private spaces, materiality, interior sequencing & movement, formal recognition and experiential development. This intricate strategy provided moments for discovery and revelation throughout the project, allowing the Client to both respect their existing environment and insert a sense of individuality throughout their home.
The existing structure of the Weeks’ Residence was a ‘desanctified’ church, re-zoned into a single family lot.
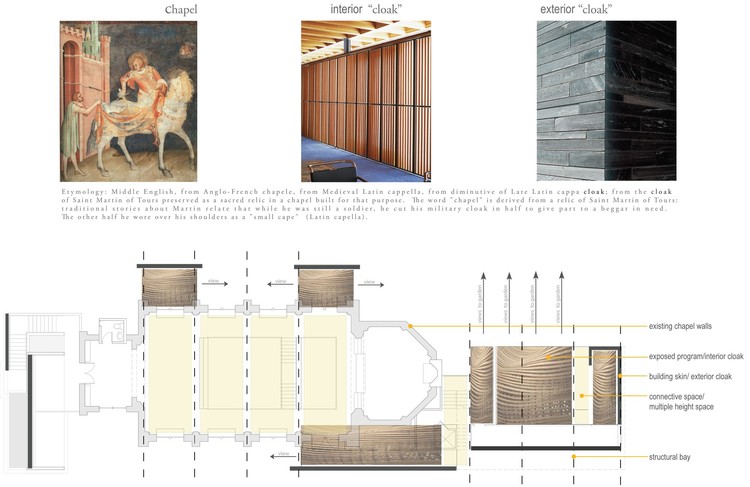 Concept Diagram
Concept Diagram
