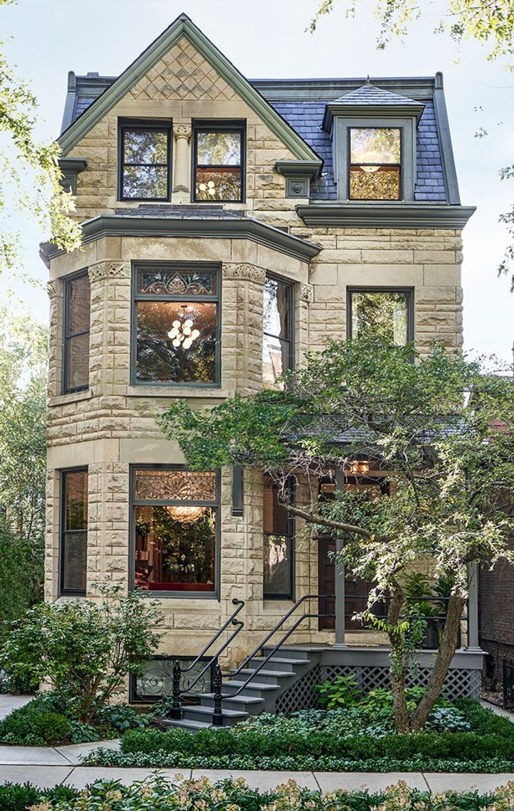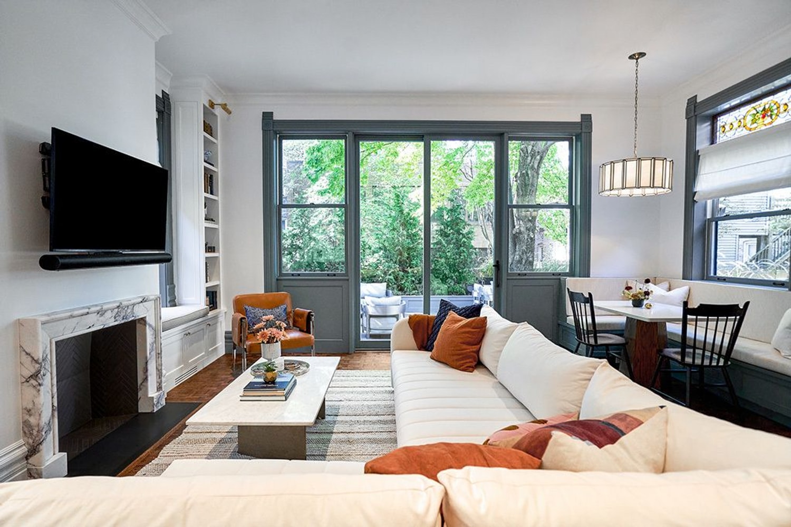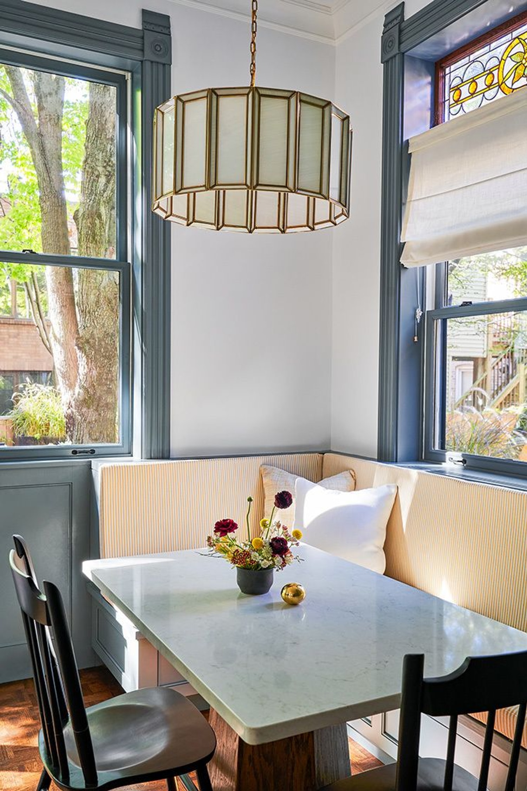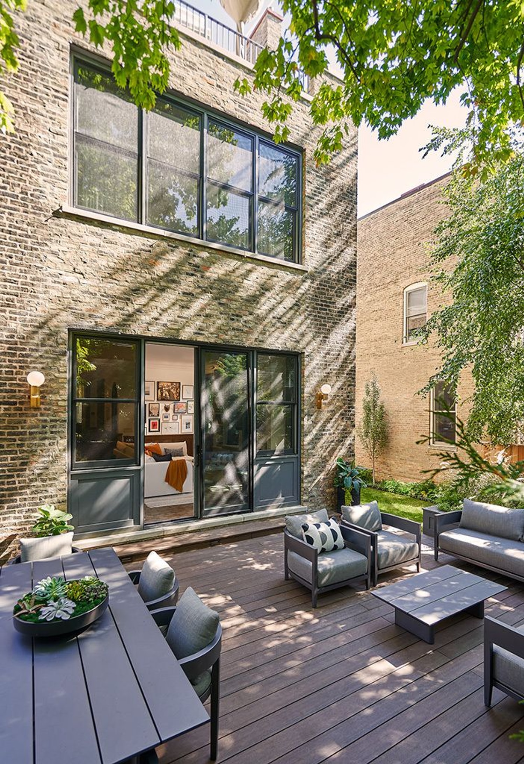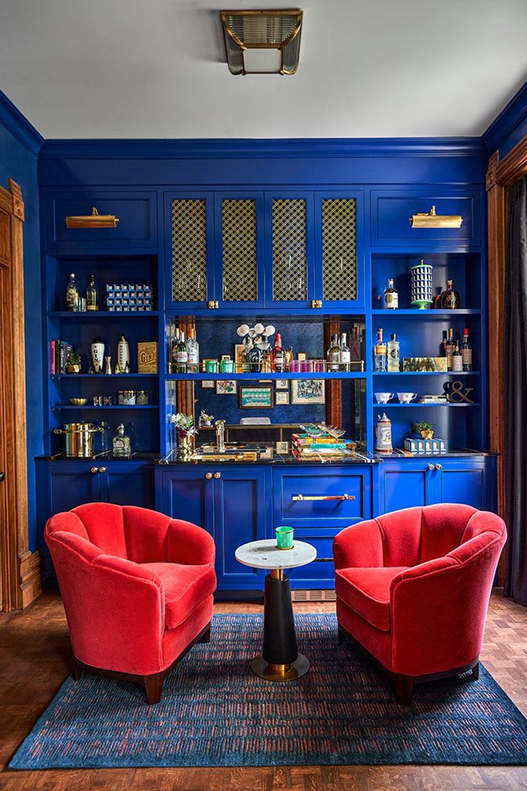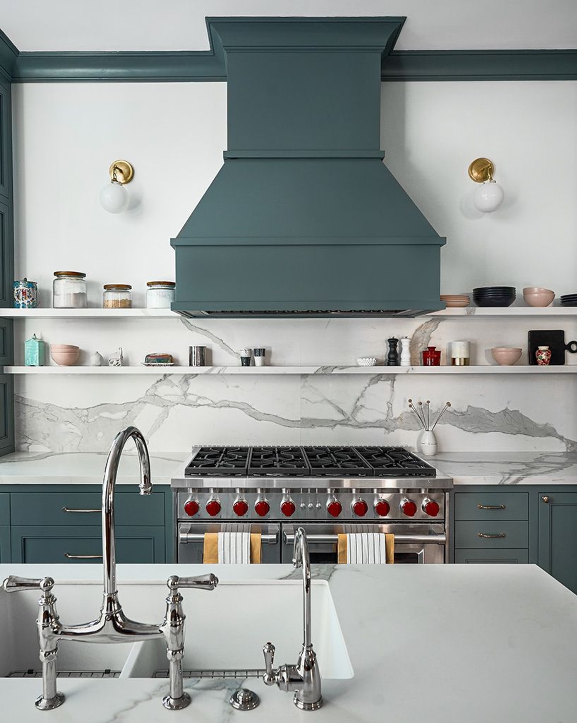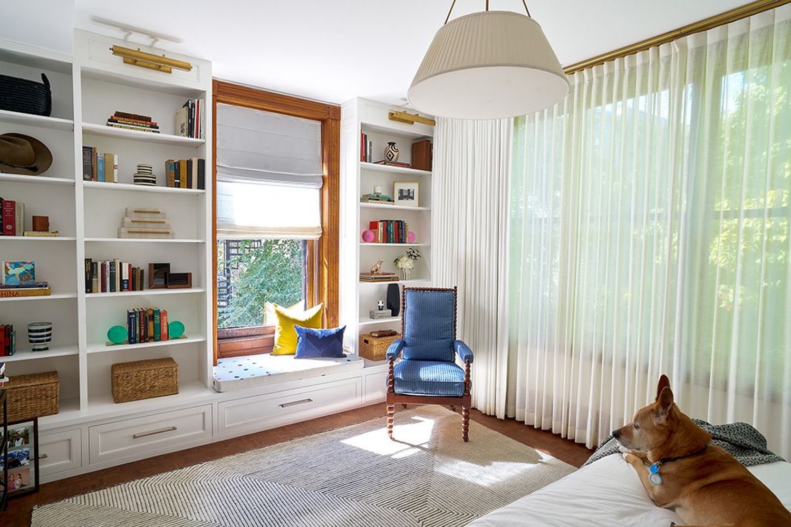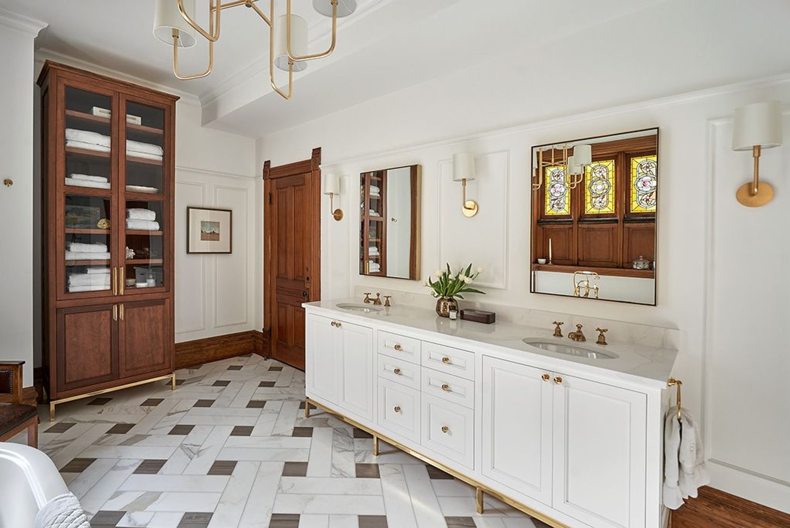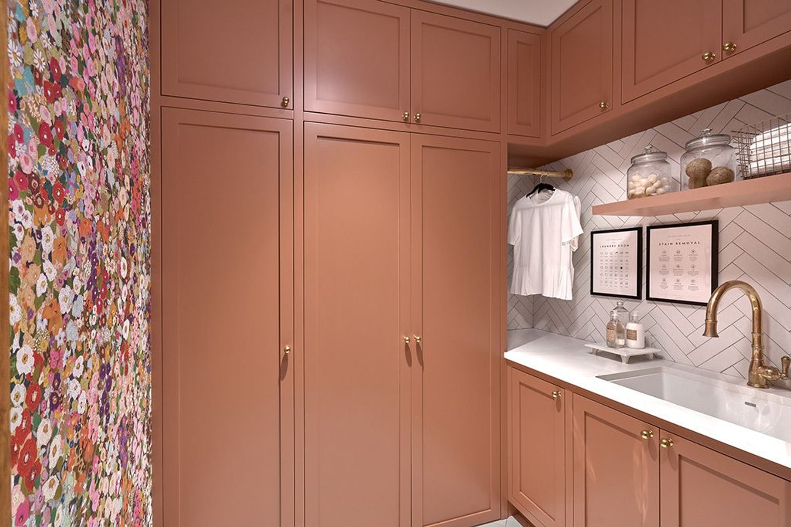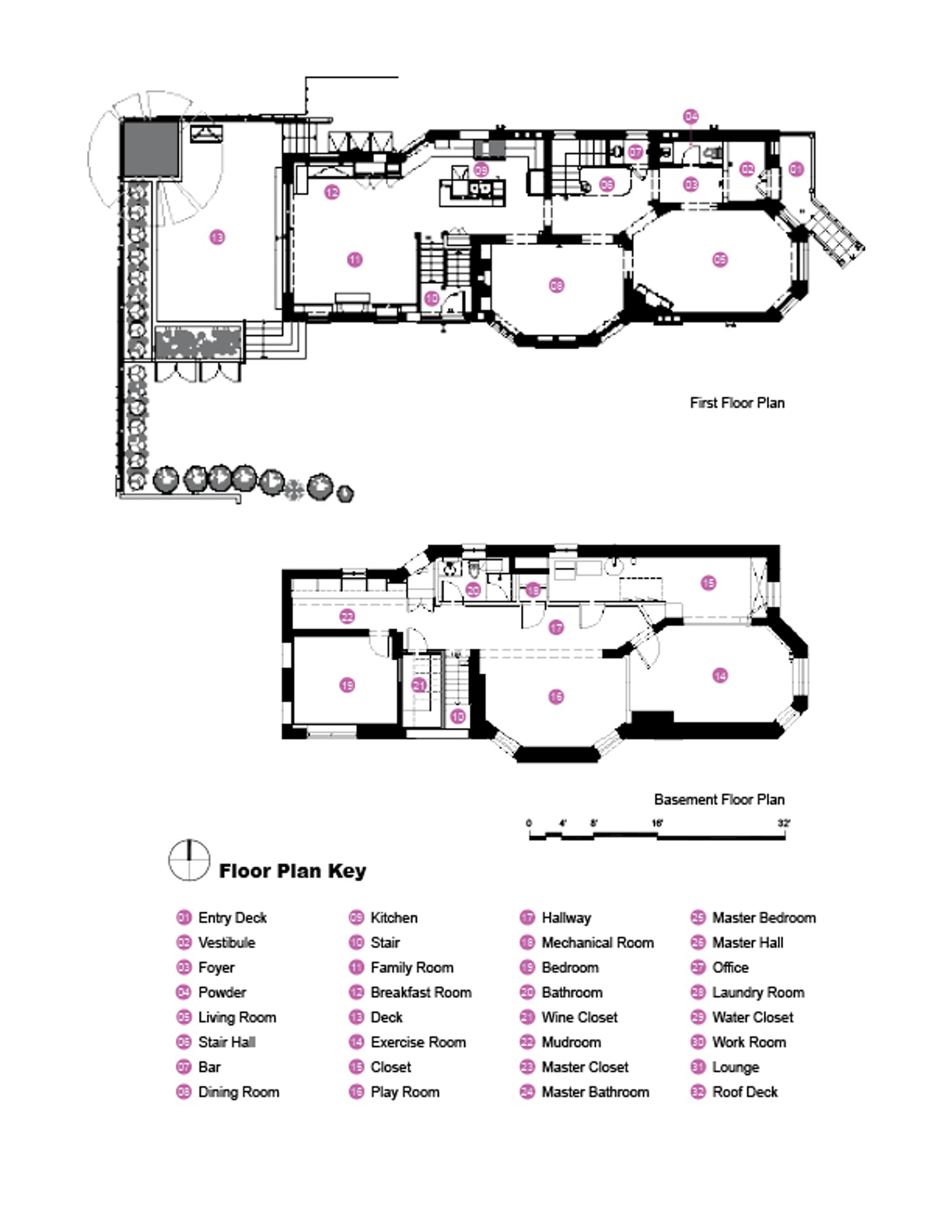The project included a new guest room, mudroom and recreation space in the basement and a renovated kitchen and family room on the first floor opening up to a terrace with bike storage below.
The kitchen work required an addition to the west in order to accommodate the family room program and removal of the existing rear staircase from the first through third floors. The second floor was extensively remodeled into a full floor master suite with access to the kitchen addition as an outdoor terrace. The third floor features two children’s bedrooms and bathrooms and a separate study and play area with stair access to a roof deck.
